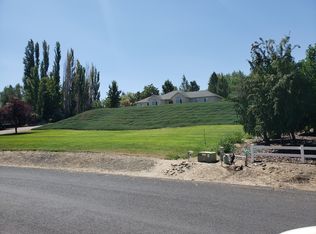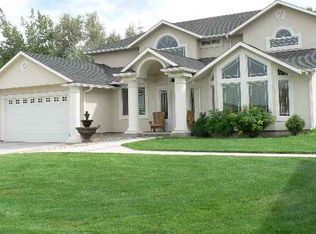Sold for $675,000
$675,000
33 S Bermuda Rd, Kennewick, WA 99338
3beds
2,132sqft
Single Family Residence
Built in 2000
1.2 Acres Lot
$694,600 Zestimate®
$317/sqft
$3,150 Estimated rent
Home value
$694,600
$660,000 - $729,000
$3,150/mo
Zestimate® history
Loading...
Owner options
Explore your selling options
What's special
MLS# 269253 Welcome to 33 S Bermuda Rd in Kennewick. Nestled on a picturesque hillside, boasting a vibrant array of colors, meticulously landscaped yard, gazebo, and oversized fountain adding the perfect element of tranquility. From the moment you step inside this one level home, you'll immediately notice the open concept design and seamless flow that connects each living space. The den, located just off the main entrance, provides a versatile space that can be customized to suit your needs—a cozy home office, a peaceful reading nook, or even a playroom. The expansive kitchen opens to the dining room, creating a perfect space for entertaining and gatherings. Complete with ample counter space, breakfast bar, fridge, cooktop, oven, dishwashers, sink with window above, corner pantry, and much more. The dining room is spacious and features a new chandelier and a door that opens to the covered patio. The flow continues into the sunlight-filled living room, adorned with large windows, vaulted ceiling, and a sky light that allows natural light to pour in. Imagine cozying up near the fireplace during the cooler months. The laundry room and guest bath are conveniently located near the kitchen. The laundry room features ample cabinetry, utility sink, and a built-in wall ironing board. Down the hall hosts the homes 2 secondary bedrooms and primary suite. The secondary bedrooms are nicely sized and close to the main bathroom. The full bath features double sinks, full wall mirror, and tub/shower combo. Down the hall, step inside the spacious primary suite where natural light fills every corner. The full wall closet provides ample storage space for all your wardrobe needs. Open the door off this room open to the covered patio, where you can enjoy sipping your morning coffee. The ensuite bathroom offers separate vanity sinks with ample cabinetry for storing toiletries, skylight, oversized shower, and jetted spa tub with obscure window above for privacy. Outside, take notice that every inch of this 1.2-acre tree lined property that has been transformed into a work of art, where lush greenery, colorful blooms, and manicured lawn create a blissful retreat without ever leaving home. Additional features include: 2-car finished garage, refrigerator, washer and dryer, New genie garage door opener and new seal. Do not miss your opportunity to snag this one-of-a kind gem.
Zillow last checked: 8 hours ago
Listing updated: September 11, 2023 at 10:25am
Listed by:
April Connors 509-539-6773,
Windermere Group One/Tri-Cities,
Elizabeth Bousquet,
Windermere Group One/Tri-Cities
Bought with:
Adam Greenwalt, 139331
Keller Williams Realty Tri-Cities
Source: PACMLS,MLS#: 269253
Facts & features
Interior
Bedrooms & bathrooms
- Bedrooms: 3
- Bathrooms: 3
- Full bathrooms: 2
- 1/2 bathrooms: 1
Bedroom
- Level: M
- Area: 240
- Dimensions: 15 x 16
Bedroom 1
- Level: M
- Area: 165
- Dimensions: 15 x 11
Bedroom 2
- Level: M
- Area: 132
- Dimensions: 11 x 12
Dining room
- Level: M
- Area: 195
- Dimensions: 13 x 15
Kitchen
- Level: M
- Area: 195
- Dimensions: 13 x 15
Living room
- Level: M
- Area: 450
- Dimensions: 25 x 18
Office
- Level: M
- Area: 144
- Dimensions: 9 x 16
Heating
- Heat Pump
Cooling
- Central Air, Heat Pump
Appliances
- Included: Cooktop, Dishwasher, Dryer, Disposal, Oven, Refrigerator, Washer, Water Heater
- Laundry: Sink
Features
- Raised Ceiling(s), Vaulted Ceiling(s), Utilities in Garage, Ceiling Fan(s)
- Flooring: Carpet, Tile
- Doors: French Doors
- Windows: Double Pane Windows, Windows - Vinyl, Drapes/Curtains/Blinds, Skylight(s)
- Basement: None
- Number of fireplaces: 1
- Fireplace features: 1, Propane, Living Room
Interior area
- Total structure area: 2,132
- Total interior livable area: 2,132 sqft
Property
Parking
- Total spaces: 2
- Parking features: Attached, 2 car, Garage Door Opener, Finished
- Attached garage spaces: 2
Features
- Levels: 1 Story
- Stories: 1
- Patio & porch: Patio/Covered, Patio/Open, Porch
- Exterior features: Water Feature, Irrigation
- Fencing: Fenced,Partial
- Has view: Yes
Lot
- Size: 1.20 Acres
- Features: Animals Allowed, Located in County, Plat Map - Recorded, Residential Acreage, Professionally Landscaped
Details
- Parcel number: 103882020003040
- Zoning description: Residential
Construction
Type & style
- Home type: SingleFamily
- Property subtype: Single Family Residence
Materials
- Stucco
- Foundation: Crawl Space
- Roof: Comp Shingle
Condition
- Existing Construction (Not New)
- New construction: No
- Year built: 2000
Utilities & green energy
- Sewer: Septic - Installed
- Water: Public
Community & neighborhood
Location
- Region: Kennewick
- Subdivision: El Rancho1,Kennewick West
Other
Other facts
- Listing terms: Cash,Conventional,VA Loan
- Road surface type: Paved
Price history
| Date | Event | Price |
|---|---|---|
| 9/8/2023 | Sold | $675,000-1.4%$317/sqft |
Source: | ||
| 7/31/2023 | Price change | $684,900-2%$321/sqft |
Source: | ||
| 6/12/2023 | Listed for sale | $699,000$328/sqft |
Source: | ||
Public tax history
| Year | Property taxes | Tax assessment |
|---|---|---|
| 2024 | $6,134 +19.2% | $706,040 +23.4% |
| 2023 | $5,148 +46.3% | $572,370 +34.2% |
| 2022 | $3,518 -18.6% | $426,350 +7.6% |
Find assessor info on the county website
Neighborhood: 99338
Nearby schools
GreatSchools rating
- 7/10Amon Creek ElementaryGrades: PK-5Distance: 2.4 mi
- 5/10Desert Hills Middle SchoolGrades: 6-8Distance: 2.6 mi
- 7/10Kamiakin High SchoolGrades: 9-12Distance: 5.3 mi
Schools provided by the listing agent
- District: Kennewick
Source: PACMLS. This data may not be complete. We recommend contacting the local school district to confirm school assignments for this home.
Get pre-qualified for a loan
At Zillow Home Loans, we can pre-qualify you in as little as 5 minutes with no impact to your credit score.An equal housing lender. NMLS #10287.

