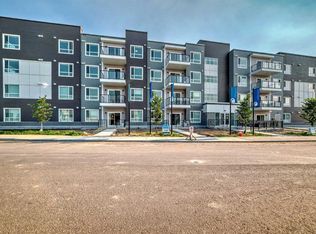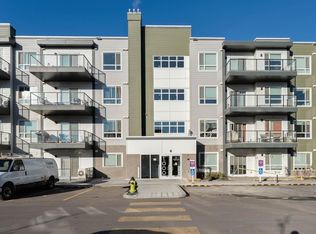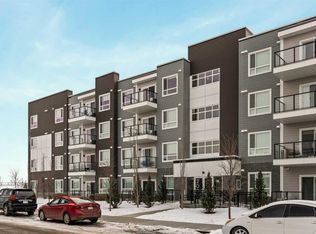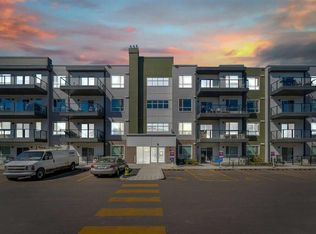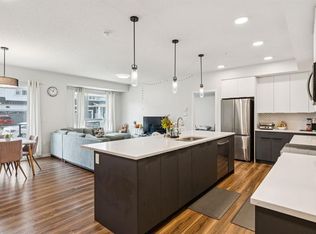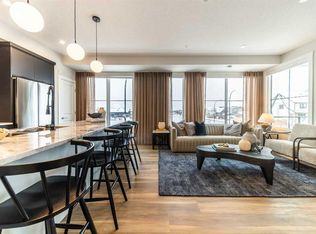33 S Carringham Gate NW #3204, Calgary, AB T3P 2H6
What's special
- 21 hours |
- 1 |
- 0 |
Zillow last checked: 8 hours ago
Listing updated: 15 hours ago
Arthur Leslie, Associate,
Exp Realty,
Josh Methot, Associate,
Exp Realty
Facts & features
Interior
Bedrooms & bathrooms
- Bedrooms: 2
- Bathrooms: 2
- Full bathrooms: 2
Other
- Level: Main
- Dimensions: 12`0" x 10`4"
Bedroom
- Level: Main
- Dimensions: 9`11" x 9`0"
Other
- Level: Main
- Dimensions: 8`5" x 4`11"
Other
- Level: Main
- Dimensions: 8`2" x 8`9"
Dining room
- Level: Main
- Dimensions: 9`0" x 13`1"
Foyer
- Level: Main
- Dimensions: 4`10" x 11`4"
Kitchen
- Level: Main
- Dimensions: 18`0" x 9`0"
Laundry
- Level: Main
- Dimensions: 8`1" x 5`8"
Living room
- Level: Main
- Dimensions: 13`8" x 13`1"
Heating
- Baseboard
Cooling
- None
Appliances
- Included: Dishwasher, Dryer, Microwave, Refrigerator, Stove(s), Washer
- Laundry: In Unit
Features
- Closet Organizers, Double Vanity, Kitchen Island, Open Floorplan, Walk-In Closet(s)
- Flooring: Carpet
- Windows: Window Coverings
- Has fireplace: No
- Common walls with other units/homes: 2+ Common Walls
Interior area
- Total interior livable area: 1,101 sqft
- Finished area above ground: 1,101
Property
Parking
- Total spaces: 1
- Parking features: Stall, Titled, Underground
Features
- Levels: Single Level Unit
- Stories: 4
- Entry location: Other
- Patio & porch: Balcony(s)
- Exterior features: Balcony
Details
- Parcel number: 101319897
- Zoning: DC
Construction
Type & style
- Home type: Apartment
- Property subtype: Apartment
- Attached to another structure: Yes
Materials
- Vinyl Siding, Wood Frame
Condition
- New construction: No
- Year built: 2024
Community & HOA
Community
- Features: Park, Playground, Sidewalks, Street Lights
- Subdivision: Carrington
HOA
- Has HOA: Yes
- Amenities included: Elevator(s), Parking, Picnic Area, Trash, Visitor Parking
- Services included: Amenities of HOA/Condo, Common Area Maintenance, Insurance, Interior Maintenance, Maintenance Grounds, Parking, Professional Management, Reserve Fund Contributions, Sewer, Snow Removal, Trash, Water
- HOA fee: C$456 monthly
Location
- Region: Calgary
Financial & listing details
- Price per square foot: C$345/sqft
- Date on market: 12/18/2025
- Inclusions: N/A
(403) 404-3730
By pressing Contact Agent, you agree that the real estate professional identified above may call/text you about your search, which may involve use of automated means and pre-recorded/artificial voices. You don't need to consent as a condition of buying any property, goods, or services. Message/data rates may apply. You also agree to our Terms of Use. Zillow does not endorse any real estate professionals. We may share information about your recent and future site activity with your agent to help them understand what you're looking for in a home.
Price history
Price history
Price history is unavailable.
Public tax history
Public tax history
Tax history is unavailable.Climate risks
Neighborhood: Carrington
Nearby schools
GreatSchools rating
No schools nearby
We couldn't find any schools near this home.
- Loading
