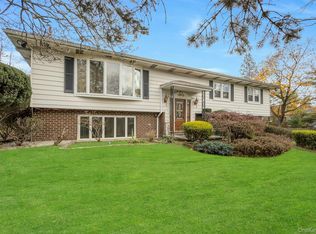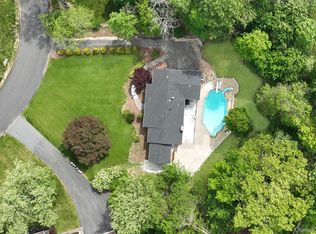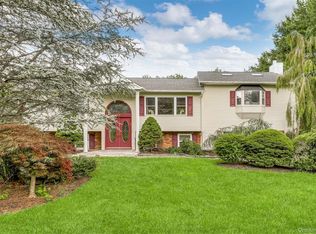Situated on a spacious corner lot, this beautifully maintained 4/5-bedroom, 2.5-bath Splanch-style home offers a layout designed for both comfort and functionality. The updated kitchen features Granite countertops, double sinks, double ovens, two dishwashers, two microwaves, and two cooktops—perfect for entertaining or everyday living. The living room boasts tall ceilings, creating an open and airy feel. Each of the four bedrooms offers generous closet space, and a bonus room provides the perfect setting for a home office or guest space. Hardwood floors run throughout, adding warmth and character, while the sprawling, flat, park-like property offers plenty of space to relax, play, or entertain outdoors.
Pending
$1,100,000
33 Sandy Brook Drive, Spring Valley, NY 10977
4beds
2,685sqft
Single Family Residence, Residential
Built in 1967
0.65 Acres Lot
$-- Zestimate®
$410/sqft
$-- HOA
What's special
Bonus roomTwo microwavesDouble sinksGenerous closet spaceTwo cooktopsHardwood floorsUpdated kitchen
- 155 days |
- 71 |
- 0 |
Zillow last checked: 8 hours ago
Listing updated: November 12, 2025 at 11:03pm
Listing by:
Q Home Sales 845-357-4663,
Hedva Y Dahan 845-323-0383
Source: OneKey® MLS,MLS#: 877285
Facts & features
Interior
Bedrooms & bathrooms
- Bedrooms: 4
- Bathrooms: 3
- Full bathrooms: 2
- 1/2 bathrooms: 1
Primary bedroom
- Description: Laundry Room Included
- Level: Third
Bedroom 1
- Level: Third
Bedroom 2
- Level: Third
Bedroom 3
- Level: Third
Bathroom 1
- Level: Third
Bathroom 2
- Level: Third
Bathroom 3
- Description: Half Bath
- Level: Basement
Bonus room
- Level: First
Dining room
- Level: First
Family room
- Level: Basement
Kitchen
- Level: First
Living room
- Level: Second
Heating
- Forced Air
Cooling
- Central Air
Appliances
- Included: Dishwasher, Microwave, Oven, Refrigerator
Features
- Ceiling Fan(s), Eat-in Kitchen, Formal Dining
- Flooring: Hardwood
- Basement: Partially Finished
- Attic: Pull Stairs
- Number of fireplaces: 1
Interior area
- Total structure area: 2,685
- Total interior livable area: 2,685 sqft
Property
Parking
- Total spaces: 2
- Parking features: Garage
- Garage spaces: 2
Features
- Levels: Three Or More
Lot
- Size: 0.65 Acres
- Features: Corner Lot, Level
Details
- Parcel number: 39261304200500020530000000
- Special conditions: None
Construction
Type & style
- Home type: SingleFamily
- Architectural style: Splanch
- Property subtype: Single Family Residence, Residential
Condition
- Year built: 1967
Utilities & green energy
- Sewer: Public Sewer
- Water: Public
- Utilities for property: Trash Collection Public
Community & HOA
HOA
- Has HOA: No
Location
- Region: Spring Valley
Financial & listing details
- Price per square foot: $410/sqft
- Tax assessed value: $61,000
- Annual tax amount: $14,939
- Date on market: 7/15/2025
- Cumulative days on market: 155 days
- Listing agreement: Exclusive Right To Sell
Estimated market value
Not available
Estimated sales range
Not available
Not available
Price history
Price history
| Date | Event | Price |
|---|---|---|
| 11/12/2025 | Pending sale | $1,100,000$410/sqft |
Source: | ||
| 8/13/2025 | Price change | $1,100,000-4.3%$410/sqft |
Source: | ||
| 7/15/2025 | Listed for sale | $1,150,000+4.5%$428/sqft |
Source: | ||
| 10/27/2023 | Listing removed | -- |
Source: | ||
| 8/21/2023 | Price change | $1,100,000-6.4%$410/sqft |
Source: | ||
Public tax history
Public tax history
| Year | Property taxes | Tax assessment |
|---|---|---|
| 2024 | -- | $61,000 |
| 2023 | -- | $61,000 |
| 2022 | -- | $61,000 |
Find assessor info on the county website
BuyAbility℠ payment
Estimated monthly payment
Boost your down payment with 6% savings match
Earn up to a 6% match & get a competitive APY with a *. Zillow has partnered with to help get you home faster.
Learn more*Terms apply. Match provided by Foyer. Account offered by Pacific West Bank, Member FDIC.Climate risks
Neighborhood: New Hempstead
Nearby schools
GreatSchools rating
- 3/10Lime Kiln Elementary SchoolGrades: 1-6Distance: 1.2 mi
- 2/10Pomona Middle SchoolGrades: 7-8Distance: 0.4 mi
- 3/10Ramapo High SchoolGrades: 9-12Distance: 1.8 mi
Schools provided by the listing agent
- Elementary: Hempstead Elementary School
- Middle: Pomona Middle School
- High: Ramapo High School
Source: OneKey® MLS. This data may not be complete. We recommend contacting the local school district to confirm school assignments for this home.
- Loading




