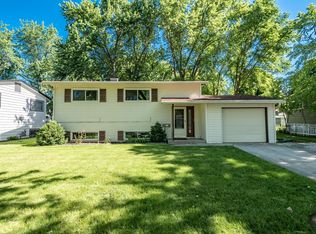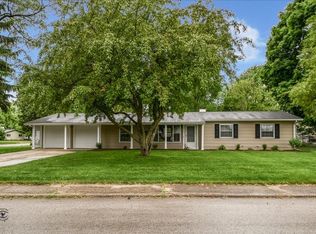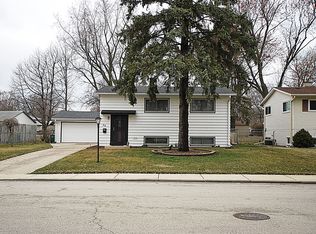Closed
$321,961
33 Scarsdale Rd, Montgomery, IL 60538
4beds
1,550sqft
Single Family Residence
Built in 1962
0.25 Acres Lot
$334,800 Zestimate®
$208/sqft
$2,514 Estimated rent
Home value
$334,800
$311,000 - $358,000
$2,514/mo
Zestimate® history
Loading...
Owner options
Explore your selling options
What's special
Welcome to this stunning split-level home nestled in the charming unincorporated area of Montgomery. Featuring four bedrooms and one and a half baths, this home offers ample space for comfortable living. With a convenient walkout door leading to the spacious backyard, this home is perfect for outdoor entertainment and relaxation. Updates include all-new flooring, a modern kitchen with quartz countertops, updated HVAC systems, windows, and a brand-new tear off roof. With the added benefits of a dual sump pump with backup battery and French drains, this home ensures peace of mind during any weather. Conveniently located within walking distance to schools, near the serene Fox River, and close to various amenities including stores and restaurants, this property offers the ideal blend of suburban tranquility and urban convenience. Schedule your private showing today!
Zillow last checked: 8 hours ago
Listing updated: March 25, 2025 at 08:01am
Listing courtesy of:
Daniel O'Leary 815-582-1912,
Findlay Real Estate Group Inc
Bought with:
Lana Erickson, AHWD,LHC
eXp Realty
Michelle Simoni
eXp Realty
Source: MRED as distributed by MLS GRID,MLS#: 12017626
Facts & features
Interior
Bedrooms & bathrooms
- Bedrooms: 4
- Bathrooms: 2
- Full bathrooms: 1
- 1/2 bathrooms: 1
Primary bedroom
- Level: Second
- Area: 144 Square Feet
- Dimensions: 12X12
Bedroom 2
- Level: Second
- Area: 126 Square Feet
- Dimensions: 14X9
Bedroom 3
- Level: Second
- Area: 117 Square Feet
- Dimensions: 13X9
Bedroom 4
- Level: Lower
- Area: 120 Square Feet
- Dimensions: 12X10
Dining room
- Level: Lower
- Area: 276 Square Feet
- Dimensions: 23X12
Kitchen
- Level: Lower
- Area: 168 Square Feet
- Dimensions: 14X12
Laundry
- Level: Lower
- Area: 144 Square Feet
- Dimensions: 12X12
Living room
- Level: Second
- Area: 252 Square Feet
- Dimensions: 14X18
Heating
- Natural Gas
Cooling
- Central Air
Appliances
- Included: Range, Microwave, Dishwasher, Refrigerator
Features
- Basement: Finished,Daylight
Interior area
- Total structure area: 0
- Total interior livable area: 1,550 sqft
Property
Parking
- Total spaces: 2
- Parking features: On Site, Garage Owned, Attached, Garage
- Attached garage spaces: 2
Accessibility
- Accessibility features: No Disability Access
Lot
- Size: 0.25 Acres
- Dimensions: 80X129X83X128
Details
- Parcel number: 0305453032
- Special conditions: None
- Other equipment: Sump Pump, Backup Sump Pump;
Construction
Type & style
- Home type: SingleFamily
- Property subtype: Single Family Residence
Materials
- Wood Siding
- Roof: Asphalt
Condition
- New construction: No
- Year built: 1962
Utilities & green energy
- Sewer: Public Sewer
- Water: Public
Community & neighborhood
Location
- Region: Montgomery
Other
Other facts
- Listing terms: FHA
- Ownership: Fee Simple
Price history
| Date | Event | Price |
|---|---|---|
| 6/7/2024 | Sold | $321,961+2.2%$208/sqft |
Source: | ||
| 4/10/2024 | Contingent | $315,000$203/sqft |
Source: | ||
| 4/4/2024 | Listed for sale | $315,000+43.2%$203/sqft |
Source: | ||
| 1/16/2020 | Listing removed | $219,900$142/sqft |
Source: john greene Realtor #10554571 Report a problem | ||
| 1/16/2020 | Listed for sale | $219,900+4.7%$142/sqft |
Source: john greene Realtor #10554571 Report a problem | ||
Public tax history
| Year | Property taxes | Tax assessment |
|---|---|---|
| 2024 | $6,120 +13.1% | $83,313 +10% |
| 2023 | $5,411 +7.8% | $75,739 +9% |
| 2022 | $5,021 +4.9% | $69,485 +7% |
Find assessor info on the county website
Neighborhood: Boulder Hill
Nearby schools
GreatSchools rating
- 6/10Boulder Hill Elementary SchoolGrades: K-5Distance: 0.1 mi
- 4/10Thompson Jr High SchoolGrades: 6-8Distance: 0.9 mi
- 8/10Oswego High SchoolGrades: 9-12Distance: 1.8 mi
Schools provided by the listing agent
- District: 308
Source: MRED as distributed by MLS GRID. This data may not be complete. We recommend contacting the local school district to confirm school assignments for this home.

Get pre-qualified for a loan
At Zillow Home Loans, we can pre-qualify you in as little as 5 minutes with no impact to your credit score.An equal housing lender. NMLS #10287.
Sell for more on Zillow
Get a free Zillow Showcase℠ listing and you could sell for .
$334,800
2% more+ $6,696
With Zillow Showcase(estimated)
$341,496

