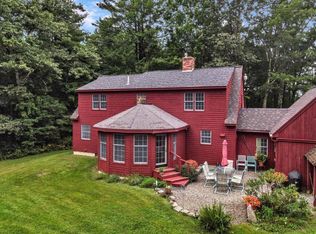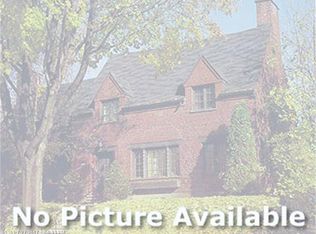Closed
$620,000
33 Smith Road, Hallowell, ME 04347
3beds
2,268sqft
Single Family Residence
Built in 1986
6 Acres Lot
$648,900 Zestimate®
$273/sqft
$2,564 Estimated rent
Home value
$648,900
$616,000 - $681,000
$2,564/mo
Zestimate® history
Loading...
Owner options
Explore your selling options
What's special
Custom Bow House design on over 5 private acres. This stunning country estate offers beautiful mature gardens, rolling grassy hills, and your own private pond. This meticulously maintained home is positioned in the middle of the property, providing a private sanctuary to enjoy, while still maintaining easy access to Central and Southern Maine locations.
The large entry and mudroom will welcome you and your guests with radiant heat, leading into the recently updated kitchen that includes cherry cabinetry, a farmers soapstone sink, and wide pine floors. The first floor offers space for everyone, with the open dining room space leading into the living room that overlooks the gardens and private pond, study, and additional sitting room, with an oversized wood-burning fireplace.
The second floor offers three bedrooms and a large Jack and Jill bathroom. The warmth of the wide pine floors is carried in each room. The primary bedroom has a spacious walk-in closet.
The basement includes the laundry area with built in cabinets, offering ample storage. A separate office is found on this level, complete with built-in bookshelves and a secret passageway to the carriage house, eliminating the need to go out in bad weather!
The carriage house includes two large bays and an extensive wood workshop on the second level. An attached greenhouse, additional saltbox style shed, and lovely ivy covered pergola patio area complete this incredible property.
Zillow last checked: 8 hours ago
Listing updated: October 02, 2025 at 05:59pm
Listed by:
EXP Realty
Bought with:
PO-GO REALTY
Source: Maine Listings,MLS#: 1621292
Facts & features
Interior
Bedrooms & bathrooms
- Bedrooms: 3
- Bathrooms: 2
- Full bathrooms: 2
Bedroom 1
- Level: Second
- Area: 195 Square Feet
- Dimensions: 15 x 13
Bedroom 2
- Level: Second
- Area: 210 Square Feet
- Dimensions: 10 x 21
Bedroom 3
- Level: Second
- Area: 120 Square Feet
- Dimensions: 12 x 10
Den
- Level: First
- Area: 117 Square Feet
- Dimensions: 13 x 9
Dining room
- Features: Heat Stove
- Level: First
- Area: 182 Square Feet
- Dimensions: 14 x 13
Family room
- Level: First
- Area: 252 Square Feet
- Dimensions: 18 x 14
Kitchen
- Level: First
- Area: 221 Square Feet
- Dimensions: 17 x 13
Living room
- Features: Wood Burning Fireplace
- Level: First
- Area: 195 Square Feet
- Dimensions: 15 x 13
Heating
- Baseboard, Forced Air, Hot Water, Zoned, Radiant, Wood Stove
Cooling
- Central Air
Appliances
- Included: Dishwasher, Disposal, Dryer, Microwave, Electric Range, Refrigerator, Washer
Features
- Shower, Walk-In Closet(s)
- Flooring: Wood
- Doors: Storm Door(s)
- Windows: Double Pane Windows
- Basement: Interior Entry,Daylight,Finished,Full,Sump Pump,Unfinished
- Number of fireplaces: 1
Interior area
- Total structure area: 2,268
- Total interior livable area: 2,268 sqft
- Finished area above ground: 2,268
- Finished area below ground: 0
Property
Parking
- Total spaces: 2
- Parking features: Paved, 5 - 10 Spaces
- Garage spaces: 2
Features
- Levels: Multi/Split
- Patio & porch: Patio
- Has view: Yes
- View description: Fields, Scenic, Trees/Woods
Lot
- Size: 6 Acres
- Features: Near Turnpike/Interstate, Near Town, Rural, Farm, Open Lot, Rolling Slope, Landscaped
Details
- Additional structures: Shed(s), Barn(s)
- Parcel number: HALLM018L062
- Zoning: Rural Farm
- Other equipment: Internet Access Available
Construction
Type & style
- Home type: SingleFamily
- Architectural style: Cape Cod
- Property subtype: Single Family Residence
Materials
- Wood Frame, Wood Siding
- Roof: Shingle
Condition
- Year built: 1986
Utilities & green energy
- Electric: Circuit Breakers, Generator Hookup
- Sewer: Private Sewer, Septic Design Available
- Water: Private, Well
Community & neighborhood
Location
- Region: Hallowell
Other
Other facts
- Road surface type: Paved
Price history
| Date | Event | Price |
|---|---|---|
| 10/1/2025 | Sold | $620,000-8.1%$273/sqft |
Source: | ||
| 8/11/2025 | Pending sale | $675,000$298/sqft |
Source: | ||
| 7/17/2025 | Price change | $675,000-4.9%$298/sqft |
Source: | ||
| 6/13/2025 | Price change | $709,900-2.1%$313/sqft |
Source: | ||
| 6/4/2025 | Listed for sale | $724,900$320/sqft |
Source: | ||
Public tax history
| Year | Property taxes | Tax assessment |
|---|---|---|
| 2024 | $8,748 +18.7% | $439,600 +37.5% |
| 2023 | $7,367 +3.8% | $319,600 |
| 2022 | $7,095 +4.2% | $319,600 |
Find assessor info on the county website
Neighborhood: 04347
Nearby schools
GreatSchools rating
- 7/10Hall-Dale Middle and High SchoolGrades: 5-12Distance: 0.9 mi
- 6/10Hall-Dale Elementary SchoolGrades: PK-4Distance: 1 mi
Get pre-qualified for a loan
At Zillow Home Loans, we can pre-qualify you in as little as 5 minutes with no impact to your credit score.An equal housing lender. NMLS #10287.

