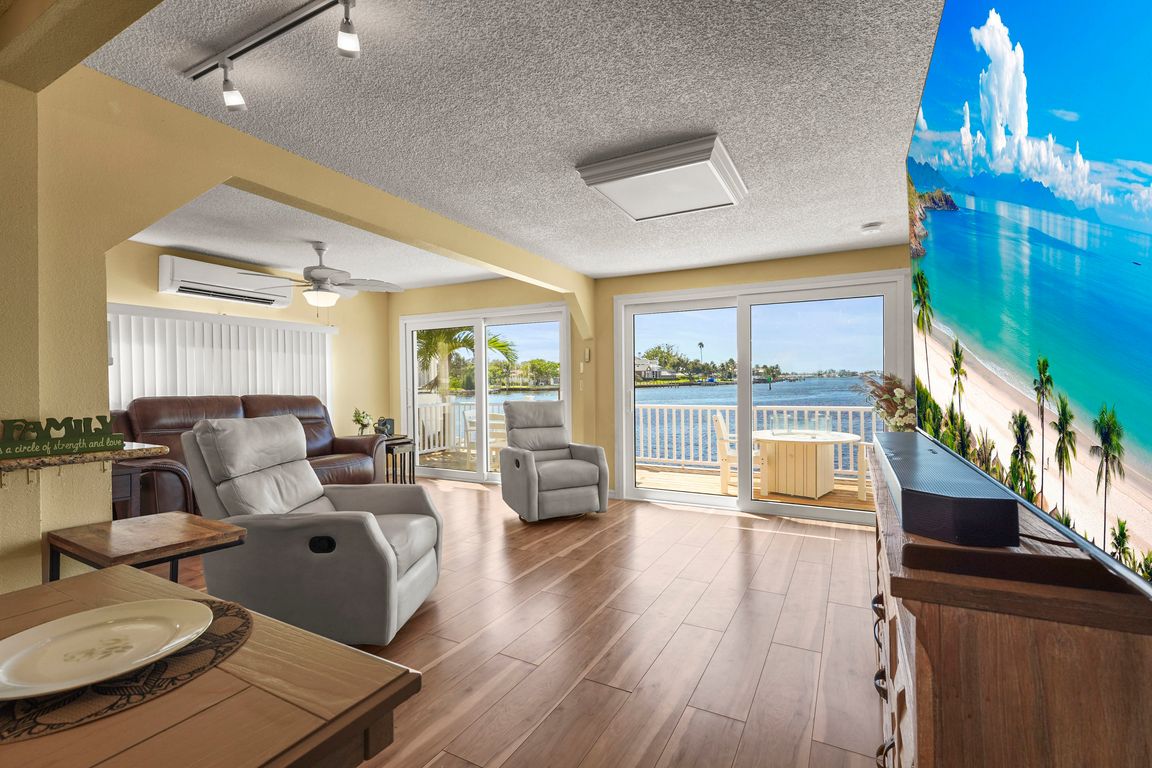
For sale
$499,000
2beds
1,320sqft
33 Starboard Dr, Venice, FL 34285
2beds
1,320sqft
Mobile home
Built in 1968
1 Carport space
$378 price/sqft
$250 monthly HOA fee
What's special
Granite countertopsNewer appliancesBrand-new porcelain tileOpen living spaceElectric retractable sunbrella awningsFull-size laundry roomBoat lift or dock
Enjoy stunning panoramic views of Roberts Bay from three hurricane-rated sliding doors. Watch dolphins, manatees, and seabirds from your own backyard! Opportunity to add a boat lift or dock in this sailboat water access and take a 5-minute ride to the Gulf of Mexico — no bridges! This home features ...
- 15 days |
- 1,206 |
- 25 |
Source: Stellar MLS,MLS#: A4665399 Originating MLS: Sarasota - Manatee
Originating MLS: Sarasota - Manatee
Travel times
Living Room
Kitchen
Dining Room
Zillow last checked: 7 hours ago
Listing updated: September 18, 2025 at 12:03pm
Listing Provided by:
Mark Quire 941-993-5706,
KELLER WILLIAMS ON THE WATER S 941-803-7522,
Tyson Quire 941-650-1572,
KELLER WILLIAMS ON THE WATER S
Source: Stellar MLS,MLS#: A4665399 Originating MLS: Sarasota - Manatee
Originating MLS: Sarasota - Manatee

Facts & features
Interior
Bedrooms & bathrooms
- Bedrooms: 2
- Bathrooms: 2
- Full bathrooms: 2
Rooms
- Room types: Utility Room, Storage Rooms
Primary bedroom
- Features: Walk-In Closet(s)
- Level: First
- Area: 154 Square Feet
- Dimensions: 14x11
Bedroom 2
- Features: Built-in Closet
- Level: First
- Area: 110 Square Feet
- Dimensions: 11x10
Primary bathroom
- Features: Walk-In Closet(s)
- Level: First
- Area: 91 Square Feet
- Dimensions: 13x7
Balcony porch lanai
- Level: First
- Area: 470 Square Feet
- Dimensions: 47x10
Dining room
- Level: First
- Area: 132 Square Feet
- Dimensions: 11x12
Kitchen
- Level: First
- Area: 132 Square Feet
- Dimensions: 12x11
Laundry
- Level: First
- Area: 63 Square Feet
- Dimensions: 7x9
Living room
- Level: First
- Area: 304 Square Feet
- Dimensions: 19x16
Workshop
- Level: First
- Area: 45 Square Feet
- Dimensions: 9x5
Heating
- Electric
Cooling
- Central Air, Ductless, Wall/Window Unit(s)
Appliances
- Included: Dishwasher, Dryer, Electric Water Heater, Ice Maker, Microwave, Range, Refrigerator, Washer
- Laundry: Inside, Laundry Room
Features
- Built-in Features, Ceiling Fan(s), Living Room/Dining Room Combo, Open Floorplan, Solid Surface Counters, Split Bedroom, Stone Counters, Walk-In Closet(s)
- Flooring: Ceramic Tile, Laminate, Porcelain Tile
- Doors: Sliding Doors
- Windows: Blinds, Window Treatments
- Has fireplace: No
Interior area
- Total structure area: 1,549
- Total interior livable area: 1,320 sqft
Video & virtual tour
Property
Parking
- Total spaces: 1
- Parking features: Carport
- Carport spaces: 1
Features
- Levels: One
- Stories: 1
- Patio & porch: Deck, Porch, Rear Porch
- Exterior features: Lighting, Rain Gutters, Sprinkler Metered, Storage
- Fencing: Fenced
- Has view: Yes
- View description: Water, Bay/Harbor - Full, Intracoastal Waterway
- Has water view: Yes
- Water view: Water,Bay/Harbor - Full,Intracoastal Waterway
- Waterfront features: Waterfront, Bay/Harbor, Bay/Harbor Access, Gulf/Ocean Access, Intracoastal Waterway Access, Boat Ramp - Private, Bridges - No Fixed Bridges, Fishing Pier, Lift, Riprap, Sailboat Water
- Body of water: ROBERTS BAY & INTRACOASTAL WW
Lot
- Size: 3,241 Square Feet
- Features: In County, Level
- Residential vegetation: Mature Landscaping
Details
- Parcel number: 0407031033
- Zoning: RMH
- Special conditions: None
Construction
Type & style
- Home type: MobileManufactured
- Property subtype: Mobile Home
Materials
- Vinyl Siding, Wood Frame
- Foundation: Crawlspace, Slab
- Roof: Metal,Roof Over
Condition
- New construction: No
- Year built: 1968
Utilities & green energy
- Sewer: Public Sewer
- Water: Public
- Utilities for property: BB/HS Internet Available, Cable Connected, Electricity Connected, Public, Sewer Connected, Street Lights
Community & HOA
Community
- Features: Community Boat Ramp, Dock, Fishing, Private Boat Ramp, Water Access, Waterfront, Buyer Approval Required, Deed Restrictions, Pool, Tennis Court(s)
- Senior community: Yes
- Subdivision: HARBOR LIGHTS MHP CO-OP
HOA
- Has HOA: Yes
- Amenities included: Clubhouse, Pool, Tennis Court(s)
- Services included: Community Pool, Maintenance Grounds, Pool Maintenance, Private Road, Recreational Facilities
- HOA fee: $250 monthly
- HOA name: Harbor Lights Cooperative Inc
- HOA phone: 941-488-4224
- Pet fee: $0 monthly
Location
- Region: Venice
Financial & listing details
- Price per square foot: $378/sqft
- Tax assessed value: $282,400
- Annual tax amount: $2,648
- Date on market: 9/18/2025
- Listing terms: Cash,Conventional
- Ownership: Co-op
- Total actual rent: 0
- Electric utility on property: Yes
- Road surface type: Paved
- Body type: Double Wide