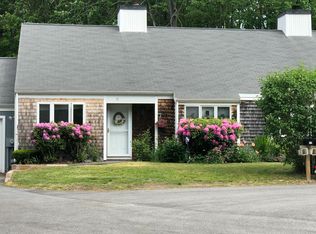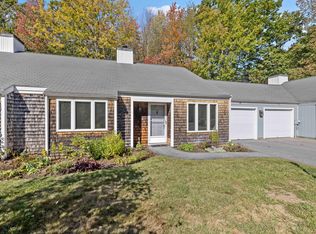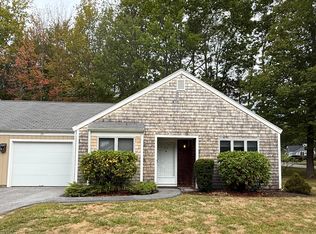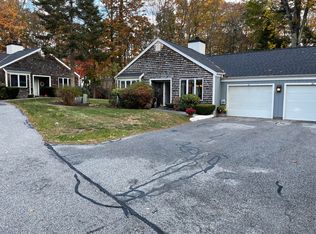Closed
$350,000
33 Stratton Road #33, Scarborough, ME 04074
2beds
924sqft
Condominium
Built in 1983
-- sqft lot
$360,500 Zestimate®
$379/sqft
$2,355 Estimated rent
Home value
$360,500
$339,000 - $386,000
$2,355/mo
Zestimate® history
Loading...
Owner options
Explore your selling options
What's special
Tucked away in one of Scarborough's most desirable and convenient condo communities, this 2BR/1BA condo has a peaceful & private setting, and offers single level living. The location can't be beat..... Whether you need a grocery store, a gas station, restaurants, schools, the beach, walking trails, even a dog park...you name it, and it's just a chip and a putt from your front door! Add in a garage and a three-season sunroom and you have a wonderful place to call home! *Condo fee includes water, sewer, landscaping, snow removal, and trash pickup! Rentals of less than 12 months not allowed. Cats and dogs are allowed with restrictions. No more than two dogs or two cats, or one dog and one cat are permitted in any unit. Single dogs may not weigh more than 35 pounds.
For a video walk-thru go to YouTube and enter the property address. This home has even been pre-inspected for the buyer's convenience. Seller Concessions Available.
Zillow last checked: 8 hours ago
Listing updated: February 17, 2025 at 07:04am
Listed by:
Keller Williams Realty
Bought with:
RE/MAX Shoreline
Source: Maine Listings,MLS#: 1611242
Facts & features
Interior
Bedrooms & bathrooms
- Bedrooms: 2
- Bathrooms: 1
- Full bathrooms: 1
Bedroom 1
- Features: Closet
- Level: First
Bedroom 2
- Features: Closet
- Level: First
Kitchen
- Features: Eat-in Kitchen
- Level: First
Living room
- Features: Formal, Heat Stove
- Level: First
Sunroom
- Features: Three-Season
- Level: First
Heating
- Baseboard, Direct Vent Heater, Heat Pump
Cooling
- Heat Pump
Appliances
- Included: Dishwasher, Disposal, Dryer, Electric Range, Refrigerator, Washer
Features
- 1st Floor Bedroom, Shower
- Flooring: Carpet, Tile, Vinyl
- Windows: Double Pane Windows
- Has fireplace: No
Interior area
- Total structure area: 924
- Total interior livable area: 924 sqft
- Finished area above ground: 924
- Finished area below ground: 0
Property
Parking
- Total spaces: 1
- Parking features: Paved, 1 - 4 Spaces, Garage Door Opener
- Attached garage spaces: 1
Features
- Has view: Yes
- View description: Trees/Woods
Lot
- Features: Near Public Beach, Near Shopping, Near Turnpike/Interstate, Near Town, Neighborhood, Level, Open Lot, Landscaped, Wooded
Details
- Zoning: R4A
- Other equipment: Cable, Internet Access Available
Construction
Type & style
- Home type: Condo
- Architectural style: Ranch
- Property subtype: Condominium
Materials
- Wood Frame, Shingle Siding, Wood Siding
- Foundation: Slab
- Roof: Shingle
Condition
- Year built: 1983
Utilities & green energy
- Electric: On Site, Circuit Breakers
- Sewer: Public Sewer
- Water: Public
- Utilities for property: Utilities On
Community & neighborhood
Location
- Region: Scarborough
HOA & financial
HOA
- Has HOA: Yes
- HOA fee: $452 monthly
Other
Other facts
- Road surface type: Paved
Price history
| Date | Event | Price |
|---|---|---|
| 2/14/2025 | Sold | $350,000+3%$379/sqft |
Source: | ||
| 12/24/2024 | Pending sale | $339,900$368/sqft |
Source: | ||
| 12/16/2024 | Listed for sale | $339,900$368/sqft |
Source: | ||
Public tax history
Tax history is unavailable.
Neighborhood: Oak Hill
Nearby schools
GreatSchools rating
- 10/10Wentworth SchoolGrades: 3-5Distance: 0.7 mi
- 9/10Scarborough Middle SchoolGrades: 6-8Distance: 0.9 mi
- 9/10Scarborough High SchoolGrades: 9-12Distance: 0.4 mi
Get pre-qualified for a loan
At Zillow Home Loans, we can pre-qualify you in as little as 5 minutes with no impact to your credit score.An equal housing lender. NMLS #10287.



