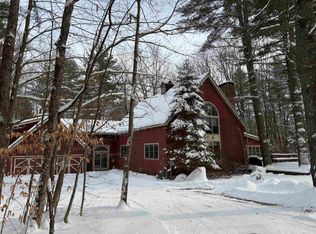This modern-yet-classic Strattonwald chalet offers style, authenticity and location in a private woodland setting just 10 minutes to Stratton's Main Base. There is so much room for everyone, with two primary bedroom suites plus two more bedrooms; a gourmet open-concept kitchen/dining/living room with wood stove; second living/TV room; and downstairs game room with bar and extra kitchen. Bonus room on the ground floor is great for an office with fast wifi. Getting to the mountain is easy: The Strattonwald shuttle is available to seasonal renters and owners, stopping right at the driveway in the morning and early afternoon. No need for mountain parking! Detached 2-car garage. It's a beloved house with a cheerful vibe, built by an original Stratton ski patroller and lovingly maintained and updated. Extra full kitchen/bar in basement bonus room. Come ski! Listing agent is owner.
This property is off market, which means it's not currently listed for sale or rent on Zillow. This may be different from what's available on other websites or public sources.
