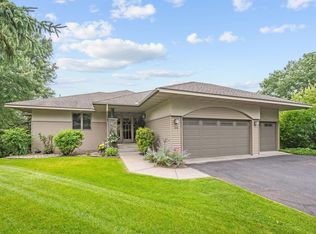Closed
$775,000
33 Summit Vw, North Oaks, MN 55127
3beds
3,456sqft
Townhouse Side x Side
Built in 1998
6,098.4 Square Feet Lot
$764,200 Zestimate®
$224/sqft
$2,972 Estimated rent
Home value
$764,200
$688,000 - $848,000
$2,972/mo
Zestimate® history
Loading...
Owner options
Explore your selling options
What's special
Rarely does one of the coveted Townhomes in the Summits of North Oaks come on the market. This is your chance to own a beautiful 1-level living home that is set atop a hill in a naturally wooded environment. This lovely property provides all the amenities you're craving. You'll love the warm light from a plethora of large, lovely windows. Hardwood floors, high ceilings, and a 3 sided fireplace provide a stunning living area. Entertain at an open kitchen, or relax on the sun porch. Your primary bedroom suite, which has a full bath and walk-in closet, offers stunning sunset views. Downstairs you'll find a spacious living area with more grand windows. As you gather with family you'll delight in watching an abundance of wildlife from your lower level family room, office or bedroom. This well loved home also includes a heated oversized garage that offers a great workspace for projects. Come enjoy the exceptional North Oaks life that features walking and ski trails, tennis, pickleball, golf and lake activities.
Zillow last checked: 8 hours ago
Listing updated: June 04, 2025 at 09:01am
Listed by:
Heather Womack 612-599-6994,
eXp Realty
Bought with:
Heather Womack
eXp Realty
Source: NorthstarMLS as distributed by MLS GRID,MLS#: 6701350
Facts & features
Interior
Bedrooms & bathrooms
- Bedrooms: 3
- Bathrooms: 3
- Full bathrooms: 1
- 3/4 bathrooms: 1
- 1/2 bathrooms: 1
Bedroom 1
- Level: Main
- Area: 238 Square Feet
- Dimensions: 17 X 14
Bedroom 2
- Level: Lower
- Area: 247 Square Feet
- Dimensions: 19 X 13
Bedroom 3
- Level: Lower
- Area: 156 Square Feet
- Dimensions: 13 X 12
Dining room
- Level: Main
- Area: 156 Square Feet
- Dimensions: 13 X 12
Family room
- Level: Lower
- Area: 432 Square Feet
- Dimensions: 24 x 18
Kitchen
- Level: Main
- Area: 168 Square Feet
- Dimensions: 14 x 12
Laundry
- Level: Main
- Area: 56 Square Feet
- Dimensions: 8 X 7
Living room
- Level: Main
- Area: 342 Square Feet
- Dimensions: 19 X 18
Sun room
- Level: Main
- Area: 170 Square Feet
- Dimensions: 17 X 10
Heating
- Forced Air, Radiant Floor
Cooling
- Central Air
Features
- Basement: Daylight,Finished,Full,Storage Space,Sump Pump,Walk-Out Access
- Number of fireplaces: 2
Interior area
- Total structure area: 3,456
- Total interior livable area: 3,456 sqft
- Finished area above ground: 1,728
- Finished area below ground: 1,210
Property
Parking
- Total spaces: 2
- Parking features: Attached, Asphalt, Garage Door Opener, Heated Garage, Storage
- Attached garage spaces: 2
- Has uncovered spaces: Yes
Accessibility
- Accessibility features: No Stairs Internal
Features
- Levels: One
- Stories: 1
Lot
- Size: 6,098 sqft
- Dimensions: 110 x 55.6
Details
- Foundation area: 1728
- Parcel number: 163022320013
- Zoning description: Residential-Single Family
Construction
Type & style
- Home type: Townhouse
- Property subtype: Townhouse Side x Side
- Attached to another structure: Yes
Materials
- Aluminum Siding, Brick/Stone
Condition
- Age of Property: 27
- New construction: No
- Year built: 1998
Utilities & green energy
- Gas: Natural Gas
- Sewer: City Sewer/Connected
- Water: City Water/Connected
Community & neighborhood
Location
- Region: North Oaks
- Subdivision: The Summits Of N Oaks Cic325
HOA & financial
HOA
- Has HOA: Yes
- HOA fee: $1,135 quarterly
- Amenities included: Beach Access, Boat Dock, Tennis Court(s), Trail(s)
- Services included: Beach Access, Dock, Lawn Care, Maintenance Grounds, Professional Mgmt, Recreation Facility, Trash, Shared Amenities, Snow Removal
- Association name: Advantage Townhome Management
- Association phone: 651-429-2223
Price history
| Date | Event | Price |
|---|---|---|
| 5/30/2025 | Sold | $775,000$224/sqft |
Source: | ||
| 5/5/2025 | Pending sale | $775,000+6.2%$224/sqft |
Source: | ||
| 11/3/2023 | Sold | $729,500-0.1%$211/sqft |
Source: | ||
| 10/5/2023 | Pending sale | $730,000$211/sqft |
Source: | ||
| 9/23/2023 | Listed for sale | $730,000+448.9%$211/sqft |
Source: | ||
Public tax history
| Year | Property taxes | Tax assessment |
|---|---|---|
| 2024 | $7,654 +0.6% | $636,800 +3% |
| 2023 | $7,612 +0.4% | $618,300 -0.4% |
| 2022 | $7,580 -7.4% | $620,600 +6.5% |
Find assessor info on the county website
Neighborhood: 55127
Nearby schools
GreatSchools rating
- 6/10Otter Lake Elementary SchoolGrades: PK-5Distance: 1.8 mi
- 6/10Central Middle SchoolGrades: 6-8Distance: 2.4 mi
- NAWhite Bear North Campus SeniorGrades: 9-10Distance: 2.5 mi
Get a cash offer in 3 minutes
Find out how much your home could sell for in as little as 3 minutes with a no-obligation cash offer.
Estimated market value
$764,200
Get a cash offer in 3 minutes
Find out how much your home could sell for in as little as 3 minutes with a no-obligation cash offer.
Estimated market value
$764,200
