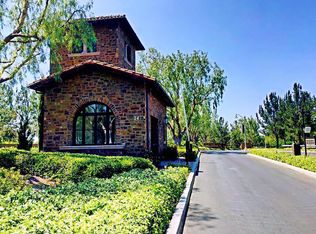A gorgeous Model Home is professionally designed, decorated, and fully furnished at Orchard Hills 24 hrs security community. This is 3609 SqFt with 4 bedrooms and 4.5 bathrooms.The house is scarcity of availability Community Private house, professionally decorated home features a rare to find main floor master bedroom has a spacious walk-in closet and guest suite with 2 additional ensuite bedrooms upstairs. The backyard displays exquisite landscaping, an oversized spa, built in BBQ and patio area for entertaining. A unique California room with 4 panel retractable sliding door that disappears brings the outdoors in allowing for the ultimate living space. The home features over huge spend in upgrades with stunning gourmet kitchen that includes granite and quartz countertops, Sub-zero and Viking appliances, and a laundry room that can be converted into a prep kitchen. Other upgrades and advantages include: Premium hardwood floors, crown molding and plantation shutters, second laundry room upstairs, central vac system, LED lighting, custom under-stair storage area, reverse osmosis water purification system, energy-efficient insulated floors and inner walls, exceptional garage with custom built-ins, workbench and epoxy floors, guard gated community with clubhouse, multiple pools, spas and tennis courts, Award winning Orchard Hills school. European inspired private piazza, all furniture and appliances are available.No smoking and pets.
This property is off market, which means it's not currently listed for sale or rent on Zillow. This may be different from what's available on other websites or public sources.
