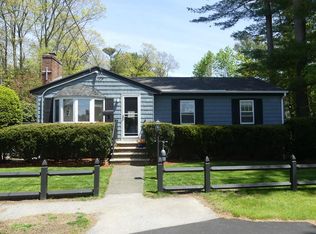Sold for $800,000
$800,000
33 Sylvan Rd, Beverly, MA 01915
3beds
1,152sqft
Single Family Residence
Built in 1950
0.41 Acres Lot
$852,700 Zestimate®
$694/sqft
$3,394 Estimated rent
Home value
$852,700
$784,000 - $929,000
$3,394/mo
Zestimate® history
Loading...
Owner options
Explore your selling options
What's special
Pride of ownership shines in this beautifully maintained three-bedroom ranch located in the sought-after Beverly Cove neighborhood. This home sits on a rare double lot—a true gardener’s paradise. The expansive yard features mature plantings, open green space, and a charming bridge over a babbling brook. Inside, enjoy gleaming hardwood floors, a cozy fireplace, and a freshly painted interior. The clean, dry basement offers excellent potential for finishing. Updates include 200 amp electrical, brand new refrigerator, new dishwasher, and refinished floors. Relax in the stunning three-season porch overlooking the peaceful backyard. Located just minutes from the Montserrat Train Station, Lynch Park, Beverly’s beautiful beaches, and vibrant downtown. This is a rare opportunity to own a well-loved home in a prime location.
Zillow last checked: 8 hours ago
Listing updated: July 01, 2025 at 04:06pm
Listed by:
Betsy Woods 978-578-2565,
Leading Edge Real Estate 978-289-5860
Bought with:
Deborah Evans
J. Barrett & Company
Source: MLS PIN,MLS#: 73370248
Facts & features
Interior
Bedrooms & bathrooms
- Bedrooms: 3
- Bathrooms: 1
- Full bathrooms: 1
Primary bedroom
- Features: Flooring - Hardwood
- Level: First
- Area: 148.62
- Dimensions: 14.7 x 10.11
Bedroom 2
- Features: Flooring - Hardwood
- Level: First
- Area: 130.9
- Dimensions: 11 x 11.9
Bedroom 3
- Features: Flooring - Hardwood
- Level: First
- Area: 119.54
- Dimensions: 13.9 x 8.6
Bathroom 1
- Features: Bathroom - Full, Bathroom - With Tub & Shower, Flooring - Vinyl
- Level: First
- Area: 45.58
- Dimensions: 8.6 x 5.3
Dining room
- Features: Flooring - Hardwood
- Level: First
- Area: 148.75
- Dimensions: 12.5 x 11.9
Kitchen
- Features: Flooring - Vinyl
- Level: First
- Area: 151.65
- Dimensions: 15 x 10.11
Living room
- Features: Flooring - Hardwood, Window(s) - Picture
- Level: First
- Area: 167.83
- Dimensions: 16.6 x 10.11
Heating
- Forced Air, Natural Gas
Cooling
- Window Unit(s)
Appliances
- Included: Range, Dishwasher, Refrigerator, Washer, Dryer
- Laundry: In Basement
Features
- Sun Room
- Flooring: Hardwood
- Basement: Full,Interior Entry
- Number of fireplaces: 1
- Fireplace features: Living Room
Interior area
- Total structure area: 1,152
- Total interior livable area: 1,152 sqft
- Finished area above ground: 1,152
Property
Parking
- Total spaces: 2
- Parking features: Paved Drive, Off Street
- Uncovered spaces: 2
Features
- Exterior features: Storage, Professional Landscaping, Garden
- Waterfront features: Ocean, 1/2 to 1 Mile To Beach, Beach Ownership(Public)
Lot
- Size: 0.41 Acres
- Features: Other
Details
- Parcel number: M:0032 B:0174 L:,4186216
- Zoning: R10
Construction
Type & style
- Home type: SingleFamily
- Architectural style: Ranch
- Property subtype: Single Family Residence
Materials
- Foundation: Concrete Perimeter
- Roof: Shingle
Condition
- Year built: 1950
Utilities & green energy
- Electric: 200+ Amp Service
- Sewer: Public Sewer
- Water: Public
Community & neighborhood
Community
- Community features: Public Transportation, Park, Walk/Jog Trails, Medical Facility, T-Station, University
Location
- Region: Beverly
- Subdivision: Cove
Price history
| Date | Event | Price |
|---|---|---|
| 7/1/2025 | Sold | $800,000+23.1%$694/sqft |
Source: MLS PIN #73370248 Report a problem | ||
| 5/6/2025 | Listed for sale | $650,000$564/sqft |
Source: MLS PIN #73370248 Report a problem | ||
Public tax history
| Year | Property taxes | Tax assessment |
|---|---|---|
| 2025 | $6,961 +7.5% | $633,400 +9.8% |
| 2024 | $6,476 +4.9% | $576,700 +5.2% |
| 2023 | $6,174 | $548,300 |
Find assessor info on the county website
Neighborhood: 01915
Nearby schools
GreatSchools rating
- 6/10Hannah Elementary SchoolGrades: K-4Distance: 0.7 mi
- 4/10Briscoe Middle SchoolGrades: 5-8Distance: 1.4 mi
- 5/10Beverly High SchoolGrades: 9-12Distance: 1.1 mi
Schools provided by the listing agent
- Elementary: Hannah
- Middle: Beverly
- High: Beverly
Source: MLS PIN. This data may not be complete. We recommend contacting the local school district to confirm school assignments for this home.
Get a cash offer in 3 minutes
Find out how much your home could sell for in as little as 3 minutes with a no-obligation cash offer.
Estimated market value$852,700
Get a cash offer in 3 minutes
Find out how much your home could sell for in as little as 3 minutes with a no-obligation cash offer.
Estimated market value
$852,700
