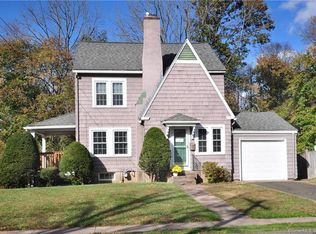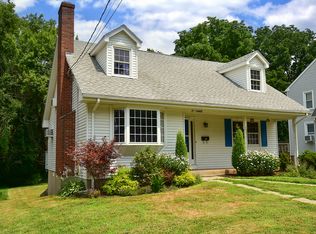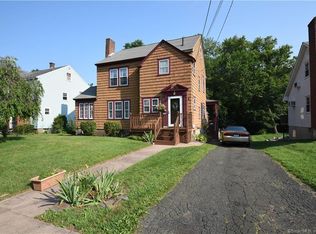Sold for $337,000 on 06/14/24
$337,000
33 Tanner Street, Manchester, CT 06042
3beds
1,688sqft
Single Family Residence
Built in 1930
6,098.4 Square Feet Lot
$370,200 Zestimate®
$200/sqft
$2,772 Estimated rent
Home value
$370,200
$337,000 - $411,000
$2,772/mo
Zestimate® history
Loading...
Owner options
Explore your selling options
What's special
Perfect setting for this 3 bedroom 1.5 bathroom colonial. Meticulously maintained and updated with gleaming hardwood floors throughout, this home has so much to fall in love with. The spacious living room with brick fireplace is a great place to gather and relax. The heated sunroom off the living room has loads of natural light and has many possibilities-den, office, sitting room, etc. The eat-in kitchen has a built-in table and ample storage, opening to the dining room with chair rail and plenty of space for all. Rounding out the first floor is the laundry room/mud room and half bath. Upstairs you will find 3 ample sized bedrooms and full bath. The expansive deck is perfect for entertaining and overlooks the park-like yard. All of the big items have been replaced over the last several years-the roof is approximately 7 months old and has a transferrable warranty, the boiler and water heater were both replaced within the last 3 years. Most appliances are newer. Maintenance-free vinyl exterior and all replacement windows throughout. Walkout lower level could easily be finished to add additional space if desired. All of this, plus a convenient location near shopping, schools, restaurants, and entertainment make this a must see.
Zillow last checked: 8 hours ago
Listing updated: October 01, 2024 at 12:30am
Listed by:
BRODER TEAM AT WILLIAM RAVEIS REAL ESTATE,
Barry N. Nemirow 860-416-5484,
William Raveis Real Estate 860-521-4311
Bought with:
Kathleen M. Sitek, RES.0755047
Berkshire Hathaway NE Prop.
Source: Smart MLS,MLS#: 24015273
Facts & features
Interior
Bedrooms & bathrooms
- Bedrooms: 3
- Bathrooms: 2
- Full bathrooms: 1
- 1/2 bathrooms: 1
Primary bedroom
- Level: Upper
Bedroom
- Level: Upper
Bedroom
- Level: Upper
Dining room
- Level: Main
Kitchen
- Level: Main
Living room
- Features: Fireplace
- Level: Main
Sun room
- Level: Main
Heating
- Radiator, Natural Gas
Cooling
- Window Unit(s)
Appliances
- Included: Oven/Range, Microwave, Refrigerator, Dishwasher, Disposal, Washer, Dryer, Gas Water Heater, Water Heater
- Laundry: Main Level
Features
- Windows: Thermopane Windows
- Basement: Full,Unfinished,Walk-Out Access
- Attic: Walk-up
- Number of fireplaces: 1
Interior area
- Total structure area: 1,688
- Total interior livable area: 1,688 sqft
- Finished area above ground: 1,688
Property
Parking
- Parking features: None
Features
- Patio & porch: Deck
- Exterior features: Garden
Lot
- Size: 6,098 sqft
- Features: Level, Open Lot
Details
- Additional structures: Shed(s)
- Parcel number: 631955
- Zoning: RA
Construction
Type & style
- Home type: SingleFamily
- Architectural style: Colonial
- Property subtype: Single Family Residence
Materials
- Vinyl Siding
- Foundation: Concrete Perimeter
- Roof: Asphalt
Condition
- New construction: No
- Year built: 1930
Utilities & green energy
- Sewer: Public Sewer
- Water: Public
Green energy
- Energy efficient items: Windows
Community & neighborhood
Location
- Region: Manchester
- Subdivision: Bowers
Price history
| Date | Event | Price |
|---|---|---|
| 6/14/2024 | Sold | $337,000+12.4%$200/sqft |
Source: | ||
| 5/9/2024 | Pending sale | $299,900$178/sqft |
Source: | ||
| 5/4/2024 | Listed for sale | $299,900$178/sqft |
Source: | ||
Public tax history
| Year | Property taxes | Tax assessment |
|---|---|---|
| 2025 | $5,925 +2.9% | $148,800 |
| 2024 | $5,756 +4% | $148,800 |
| 2023 | $5,535 +2% | $148,800 |
Find assessor info on the county website
Neighborhood: Bowers
Nearby schools
GreatSchools rating
- 4/10Bowers SchoolGrades: K-4Distance: 0.7 mi
- 4/10Illing Middle SchoolGrades: 7-8Distance: 0.3 mi
- 4/10Manchester High SchoolGrades: 9-12Distance: 0.6 mi
Schools provided by the listing agent
- High: Manchester
Source: Smart MLS. This data may not be complete. We recommend contacting the local school district to confirm school assignments for this home.

Get pre-qualified for a loan
At Zillow Home Loans, we can pre-qualify you in as little as 5 minutes with no impact to your credit score.An equal housing lender. NMLS #10287.
Sell for more on Zillow
Get a free Zillow Showcase℠ listing and you could sell for .
$370,200
2% more+ $7,404
With Zillow Showcase(estimated)
$377,604

