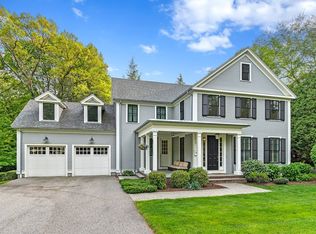Spectacular setting for this classic English Colonial. Flooded with light on all 4 sides the renovated kitchen/family room opens to a spacious deck bringing the outside in. Designed for easy living, the kitchen features large island with 5 burner gas cooktop, double ovens, 2 dishwashers, pantry for food storage and separate butler's pantry with entertaining storage. Sunny eating area with bay window as well as peninsula where guests could gather while cooking. Custom built-ins showcase the generous office opening to the deck as well. Half bath, LR and DR complete the 1st floor. Master suite addition with steam shower and spacious bath. 3 family bedrooms and bath plus 3rd floor bonus room. Finished playroom, laundry, storage and oversized 2.5 car garage complete the lower level. Nest thermostats. This is a home to see in the sought after Poet's area with easy access to major routes (rt. 9, rt. 128/95 and Mass Pike), commuter train, Warren Park recreation, restaurants and shops.
This property is off market, which means it's not currently listed for sale or rent on Zillow. This may be different from what's available on other websites or public sources.
