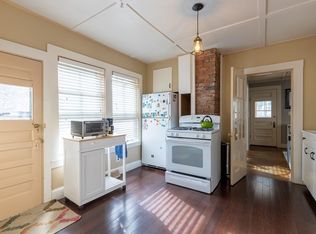Sold for $525,000 on 09/24/25
$525,000
33 Trimount St, Dedham, MA 02026
1beds
792sqft
Single Family Residence
Built in 1930
4,500 Square Feet Lot
$527,100 Zestimate®
$663/sqft
$1,911 Estimated rent
Home value
$527,100
$490,000 - $569,000
$1,911/mo
Zestimate® history
Loading...
Owner options
Explore your selling options
What's special
Location, location, location! Potential to expand or just enjoy this darling, 1 Bedroom Cottage with many updates in established, sought after Riverdale Neighborhood. Family room, refreshed kitchen with eat-in-area, laundry, mudroom, and brand-new half bath on the first floor. Second floor bedroom with closet and full bath with large soaking tub. Lower level perfect for a workshop/storage. Interior repainted. Updated 100amp electric service. Set on gorgeous 4500sqft level lot in Zone G, this private, completely fenced, landscaped yard, is a garden connoisseur's dream. Outdoor grill and large patio with gazebo, perfect for entertaining. Bonus man-cave, cabana with plumbing and electricity is almost 100 SqFt. Close proximity to trains & easy access to major routes, Riverdale Elementary School, Universities, Boston's acclaimed medical area, excellent shopping, McGolf, parks & restaurants, and nature trails along the scenic Charles River.
Zillow last checked: 8 hours ago
Listing updated: September 25, 2025 at 10:39pm
Listed by:
Chaplin Partners 781-288-8688,
Compass 617-206-3333
Bought with:
Chaplin Partners
Compass
Source: MLS PIN,MLS#: 73329274
Facts & features
Interior
Bedrooms & bathrooms
- Bedrooms: 1
- Bathrooms: 2
- Full bathrooms: 1
- 1/2 bathrooms: 1
- Main level bathrooms: 1
Primary bedroom
- Features: Bathroom - Full, Closet - Linen, Closet, Flooring - Wall to Wall Carpet, High Speed Internet Hookup, Recessed Lighting
- Level: Second
- Area: 234
- Dimensions: 13 x 18
Primary bathroom
- Features: Yes
Bathroom 1
- Features: Bathroom - Half, Flooring - Stone/Ceramic Tile, Dryer Hookup - Gas, Washer Hookup
- Level: Main,First
Bathroom 2
- Features: Bathroom - Full, Bathroom - With Tub & Shower, Flooring - Stone/Ceramic Tile
- Level: Second
Family room
- Features: Flooring - Vinyl, Cable Hookup, Exterior Access, High Speed Internet Hookup, Open Floorplan, Recessed Lighting
- Level: Main,First
- Area: 182
- Dimensions: 13 x 14
Kitchen
- Features: Flooring - Vinyl, Remodeled, Stainless Steel Appliances, Lighting - Overhead
- Level: Main,First
- Area: 156
- Dimensions: 13 x 12
Heating
- Central, Forced Air, Natural Gas
Cooling
- Central Air
Appliances
- Laundry: Flooring - Stone/Ceramic Tile, Main Level, Gas Dryer Hookup, Washer Hookup, First Floor
Features
- Lighting - Overhead, Mud Room, Exercise Room
- Flooring: Tile, Carpet, Concrete, Wood Laminate, Flooring - Stone/Ceramic Tile
- Basement: Full,Partially Finished,Concrete
- Has fireplace: No
Interior area
- Total structure area: 792
- Total interior livable area: 792 sqft
- Finished area above ground: 792
Property
Parking
- Total spaces: 3
- Parking features: Oversized, Off Street, Paved
- Has garage: Yes
- Uncovered spaces: 3
Accessibility
- Accessibility features: No
Features
- Patio & porch: Patio, Covered
- Exterior features: Patio, Covered Patio/Deck, Cabana, Rain Gutters, Barn/Stable, Professional Landscaping, Fenced Yard, Gazebo, Garden, Outdoor Gas Grill Hookup
- Fencing: Fenced
Lot
- Size: 4,500 sqft
- Features: Level
Details
- Additional structures: Workshop, Cabana, Barn/Stable, Gazebo
- Parcel number: 66082
- Zoning: G
Construction
Type & style
- Home type: SingleFamily
- Architectural style: Cottage
- Property subtype: Single Family Residence
Materials
- Frame
- Foundation: Concrete Perimeter, Block
- Roof: Shingle
Condition
- Year built: 1930
Utilities & green energy
- Electric: Circuit Breakers, 100 Amp Service
- Sewer: Public Sewer
- Water: Public
- Utilities for property: for Gas Range, for Gas Oven, for Gas Dryer, Washer Hookup, Icemaker Connection, Outdoor Gas Grill Hookup
Green energy
- Energy generation: Solar
Community & neighborhood
Community
- Community features: Public Transportation, Shopping, Park, Walk/Jog Trails, Conservation Area, Public School
Location
- Region: Dedham
- Subdivision: Riverdale
Other
Other facts
- Road surface type: Paved
Price history
| Date | Event | Price |
|---|---|---|
| 9/24/2025 | Sold | $525,000+5.2%$663/sqft |
Source: MLS PIN #73329274 | ||
| 1/30/2025 | Contingent | $499,000$630/sqft |
Source: MLS PIN #73329274 | ||
| 1/25/2025 | Listed for sale | $499,000+155.9%$630/sqft |
Source: MLS PIN #73329274 | ||
| 9/5/2008 | Sold | $195,000-17%$246/sqft |
Source: Public Record | ||
| 5/17/2008 | Listing removed | $235,000$297/sqft |
Source: MLS Property Information Network #70692083 | ||
Public tax history
| Year | Property taxes | Tax assessment |
|---|---|---|
| 2025 | $5,955 +8.6% | $471,900 +7.5% |
| 2024 | $5,485 +4.5% | $438,800 +7.4% |
| 2023 | $5,248 +5.3% | $408,700 +9.5% |
Find assessor info on the county website
Neighborhood: Riverdale
Nearby schools
GreatSchools rating
- 6/10Riverdale Elementary SchoolGrades: 1-5Distance: 0.3 mi
- 6/10Dedham Middle SchoolGrades: 6-8Distance: 2.1 mi
- 7/10Dedham High SchoolGrades: 9-12Distance: 2.1 mi
Schools provided by the listing agent
- Elementary: Riverdale
- Middle: Dedham
- High: Dedham
Source: MLS PIN. This data may not be complete. We recommend contacting the local school district to confirm school assignments for this home.
Get a cash offer in 3 minutes
Find out how much your home could sell for in as little as 3 minutes with a no-obligation cash offer.
Estimated market value
$527,100
Get a cash offer in 3 minutes
Find out how much your home could sell for in as little as 3 minutes with a no-obligation cash offer.
Estimated market value
$527,100
