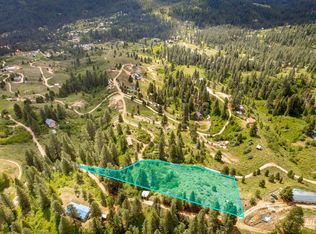King of the mountain view ! 4 bedroom 2 bath with year around access. Updated kitchen cabinets, appliances, bathroom and flooring. Master bedroom with walk in closet and master bath. 30x40 garage/shop is wired for 220 and has a loft for storage. Large RV cover on property.Nice garden shed in back of house has electricity.Relax on the patio with the gorgeous view, beautiful birds and wildlife that wonder through. Only 45 minutes to Boise. No CC&RS.
This property is off market, which means it's not currently listed for sale or rent on Zillow. This may be different from what's available on other websites or public sources.
