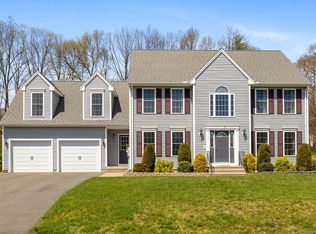Sold for $575,000
$575,000
33 Tyler Farms Road, Plainville, CT 06062
3beds
2,707sqft
Single Family Residence
Built in 2003
0.46 Acres Lot
$617,300 Zestimate®
$212/sqft
$3,408 Estimated rent
Home value
$617,300
$562,000 - $679,000
$3,408/mo
Zestimate® history
Loading...
Owner options
Explore your selling options
What's special
Come see this fabulous open floor plan Colonial on .46 ACRE with 3 bdrms & 2.1 baths in a great neighborhood! Built in 2003, this beautifully landscaped property has a total of 2707 sq. ft that includes 559 sq. ft in the heated $40K remodeled basement (2023/fully permitted) by BETTER BUILT BASEMENT! Granite kitchen countertop & island (2020) adorns the eat-in kitchen which is open to the dining room & family room with gas log fireplace! Enjoy outdoor living on the beautiful TREK 12'X16' deck (2021 ALL deck boards replaced & aluminum white railing and black spindles installed) paver patio & fire pit done in 2017. In 2017, the backyard was completely fenced & fully permitted - backyard also has a small garden area and yard has an IRRIGATION SYSTEM. Second floor offers the primary suite with full bath, JACUZZI TUB & walk-in closet, another full bath & two bedrooms. Additional living space can be enjoyed in the finished lower level rec room. Stay out of the rain/snow with the luxury of the attached two car garage (2019 new garage door motors). Enjoy C/A, Natural Gas & City/Water Sewer! Currently serviced by COMCAST & DIRECT TV from previous owner. EVERSOURCE monthly BILL FOR 8/24=$220 - CNG monthly BILL FOR 8/24=$60. This home is centrally located and minutes to all major highways, shopping, restaurants, UCONN HEALTH CENTER & MORE! ***RING DOORBELL AT FRONT DOOR***
Zillow last checked: 8 hours ago
Listing updated: October 11, 2024 at 10:56am
Listed by:
Chris B. Rose 860-690-8869,
ERA Hart Sargis-Breen 860-828-8188,
Kim Pethigal 860-914-8417,
ERA Hart Sargis-Breen
Bought with:
Adrian Wojtun, RES.0815816
Berkshire Hathaway NE Prop.
Source: Smart MLS,MLS#: 24042359
Facts & features
Interior
Bedrooms & bathrooms
- Bedrooms: 3
- Bathrooms: 3
- Full bathrooms: 2
- 1/2 bathrooms: 1
Primary bedroom
- Features: Bedroom Suite, Ceiling Fan(s), Full Bath, Whirlpool Tub, Walk-In Closet(s), Wall/Wall Carpet
- Level: Upper
- Area: 294 Square Feet
- Dimensions: 14 x 21
Bedroom
- Features: Wall/Wall Carpet
- Level: Upper
- Area: 196 Square Feet
- Dimensions: 14 x 14
Bedroom
- Features: Wall/Wall Carpet
- Level: Upper
- Area: 210 Square Feet
- Dimensions: 14 x 15
Dining room
- Features: Hardwood Floor
- Level: Main
- Area: 224 Square Feet
- Dimensions: 14 x 16
Family room
- Features: Gas Log Fireplace, Hardwood Floor
- Level: Main
- Area: 448 Square Feet
- Dimensions: 14 x 32
Kitchen
- Features: Kitchen Island, Hardwood Floor
- Level: Main
- Area: 448 Square Feet
- Dimensions: 16 x 28
Rec play room
- Features: Remodeled, Laminate Floor
- Level: Lower
- Area: 870 Square Feet
- Dimensions: 29 x 30
Heating
- Forced Air, Natural Gas
Cooling
- Central Air
Appliances
- Included: Electric Range, Microwave, Refrigerator, Dishwasher, Disposal, Washer, Dryer, Gas Water Heater, Water Heater
- Laundry: Lower Level
Features
- Wired for Data, Open Floorplan
- Basement: Full,Heated,Partially Finished
- Attic: Access Via Hatch
- Number of fireplaces: 1
Interior area
- Total structure area: 2,707
- Total interior livable area: 2,707 sqft
- Finished area above ground: 2,148
- Finished area below ground: 559
Property
Parking
- Total spaces: 4
- Parking features: Attached, Driveway, Garage Door Opener, Private, Asphalt
- Attached garage spaces: 2
- Has uncovered spaces: Yes
Features
- Patio & porch: Deck, Patio
- Exterior features: Sidewalk, Garden
Lot
- Size: 0.46 Acres
- Features: Subdivided, Sloped, Open Lot
Details
- Parcel number: 2394014
- Zoning: R-20
Construction
Type & style
- Home type: SingleFamily
- Architectural style: Colonial
- Property subtype: Single Family Residence
Materials
- Vinyl Siding
- Foundation: Concrete Perimeter
- Roof: Asphalt
Condition
- New construction: No
- Year built: 2003
Utilities & green energy
- Sewer: Public Sewer
- Water: Public
Community & neighborhood
Security
- Security features: Security System
Location
- Region: Plainville
Price history
| Date | Event | Price |
|---|---|---|
| 10/11/2024 | Sold | $575,000+12.7%$212/sqft |
Source: | ||
| 9/6/2024 | Listed for sale | $510,000+43.7%$188/sqft |
Source: | ||
| 12/28/2016 | Sold | $355,000-3.3%$131/sqft |
Source: | ||
| 11/22/2016 | Pending sale | $367,000$136/sqft |
Source: Berkshire Hathaway HomeServices New England Properties #G10156759 Report a problem | ||
| 9/26/2016 | Price change | $367,000-3.2%$136/sqft |
Source: Berkshire Hathaway HomeServices New England Properties #G10156759 Report a problem | ||
Public tax history
| Year | Property taxes | Tax assessment |
|---|---|---|
| 2025 | $8,291 +5.9% | $241,290 |
| 2024 | $7,832 +3.3% | $241,290 |
| 2023 | $7,581 +5.6% | $241,290 +3% |
Find assessor info on the county website
Neighborhood: 06062
Nearby schools
GreatSchools rating
- 6/10Louis Toffolon SchoolGrades: PK-5Distance: 0.3 mi
- 7/10Middle School Of PlainvilleGrades: 6-8Distance: 0.3 mi
- 6/10Plainville High SchoolGrades: 9-12Distance: 1.9 mi
Schools provided by the listing agent
- Elementary: Louis Toffolon
- High: Plainville
Source: Smart MLS. This data may not be complete. We recommend contacting the local school district to confirm school assignments for this home.

Get pre-qualified for a loan
At Zillow Home Loans, we can pre-qualify you in as little as 5 minutes with no impact to your credit score.An equal housing lender. NMLS #10287.
