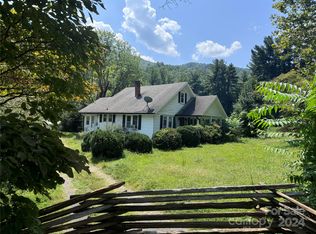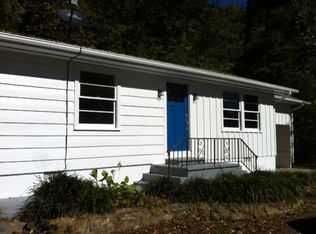Closed
$295,000
33 Valhalla Dr, Tryon, NC 28782
2beds
923sqft
Single Family Residence
Built in 1950
0.72 Acres Lot
$291,700 Zestimate®
$320/sqft
$1,580 Estimated rent
Home value
$291,700
Estimated sales range
Not available
$1,580/mo
Zestimate® history
Loading...
Owner options
Explore your selling options
What's special
Tastefully Updated Cottage with Mountain View. Set in the scenic foothills just outside Tryon, this inviting cottage offers the perfect balance of charm and modern comfort. Thoughtfully updated, the open living area features a vaulted ceiling and a warm, built-in wood stove creating a welcoming space to relax or gather with friends. The new kitchen features quartz countertops, eye-catching tile accents and a classic farm sink, offering both style and function. The main bedroom includes a spacious walk-in closet. There is a beautifully tiled full bath and a second bedroom which offers flexible space for family, guests or home office. Enjoy a peaceful private setting, while still being just minutes from the shops and restaurants of downtown Tryon. A perfect blend of privacy, comfort and convenience.
Zillow last checked: 8 hours ago
Listing updated: June 06, 2025 at 01:09pm
Listing Provided by:
Janice Blackwell jkwblackwell@gmail.com,
Coldwell Banker Advantage
Bought with:
Annette Turcott
Town and Mountain Realty
Source: Canopy MLS as distributed by MLS GRID,MLS#: 4247035
Facts & features
Interior
Bedrooms & bathrooms
- Bedrooms: 2
- Bathrooms: 1
- Full bathrooms: 1
- Main level bedrooms: 2
Primary bedroom
- Features: Ceiling Fan(s), Walk-In Closet(s)
- Level: Main
- Area: 165.31 Square Feet
- Dimensions: 14' 11" X 11' 1"
Bedroom s
- Features: Ceiling Fan(s)
- Level: Main
- Area: 140.25 Square Feet
- Dimensions: 12' 9" X 11' 0"
Bathroom full
- Level: Main
- Area: 61.06 Square Feet
- Dimensions: 8' 4" X 7' 4"
Kitchen
- Features: Open Floorplan, Vaulted Ceiling(s)
- Level: Main
- Area: 146.2 Square Feet
- Dimensions: 15' 8" X 9' 4"
Living room
- Features: Ceiling Fan(s), Open Floorplan, Vaulted Ceiling(s)
- Level: Main
- Area: 243.64 Square Feet
- Dimensions: 16' 4" X 14' 11"
Heating
- Heat Pump
Cooling
- Central Air
Appliances
- Included: Dishwasher, Electric Oven, Electric Range, Microwave, Refrigerator
- Laundry: Electric Dryer Hookup, Laundry Closet, Washer Hookup
Features
- Built-in Features, Open Floorplan, Walk-In Closet(s)
- Flooring: Tile, Vinyl
- Has basement: No
- Fireplace features: Wood Burning Stove
Interior area
- Total structure area: 923
- Total interior livable area: 923 sqft
- Finished area above ground: 923
- Finished area below ground: 0
Property
Parking
- Parking features: Attached Carport
- Has carport: Yes
Features
- Levels: One
- Stories: 1
- Patio & porch: Front Porch
- Fencing: Partial
- Has view: Yes
- View description: Mountain(s)
Lot
- Size: 0.72 Acres
- Features: Private
Details
- Parcel number: P2463
- Zoning: MX
- Special conditions: Standard
Construction
Type & style
- Home type: SingleFamily
- Architectural style: Cottage
- Property subtype: Single Family Residence
Materials
- Wood
- Foundation: Crawl Space
- Roof: Composition
Condition
- New construction: No
- Year built: 1950
Utilities & green energy
- Water: Shared Well
Community & neighborhood
Location
- Region: Tryon
- Subdivision: None
Other
Other facts
- Road surface type: Gravel
Price history
| Date | Event | Price |
|---|---|---|
| 6/6/2025 | Sold | $295,000-6.3%$320/sqft |
Source: | ||
| 6/3/2025 | Pending sale | $315,000$341/sqft |
Source: | ||
| 4/15/2025 | Listed for sale | $315,000+85.4%$341/sqft |
Source: | ||
| 11/13/2020 | Sold | $169,900$184/sqft |
Source: | ||
Public tax history
Tax history is unavailable.
Neighborhood: 28782
Nearby schools
GreatSchools rating
- 7/10Saluda Elementary SchoolGrades: PK-5Distance: 3.1 mi
- 4/10Polk County Middle SchoolGrades: 6-8Distance: 8.5 mi
- 4/10Polk County High SchoolGrades: 9-12Distance: 6.6 mi
Schools provided by the listing agent
- Elementary: Tryon
- Middle: Polk
- High: Polk
Source: Canopy MLS as distributed by MLS GRID. This data may not be complete. We recommend contacting the local school district to confirm school assignments for this home.

Get pre-qualified for a loan
At Zillow Home Loans, we can pre-qualify you in as little as 5 minutes with no impact to your credit score.An equal housing lender. NMLS #10287.

