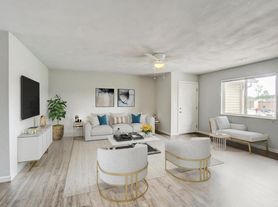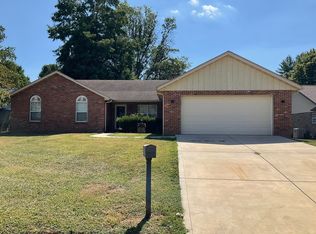Spacious 4-bedroom, 2-bath home in a quiet neighborhood with great natural light. Features a versatile basement for extra living space, attached garage, and a large backyard for relaxing or entertaining.
Spacious 4-bedroom, 2-bath home in a quiet neighborhood with great natural light. Features a versatile basement for extra living space, detached garage, and a large backyard for relaxing or entertaining
House for rent
$2,400/mo
33 Vanderbilt Pl, O Fallon, IL 62269
4beds
1,920sqft
Price may not include required fees and charges.
Single family residence
Available now
-- Pets
-- A/C
-- Laundry
-- Parking
-- Heating
What's special
Great natural lightAttached garageLarge backyardVersatile basement
- 8 days
- on Zillow |
- -- |
- -- |
Travel times
Looking to buy when your lease ends?
Consider a first-time homebuyer savings account designed to grow your down payment with up to a 6% match & 3.83% APY.
Facts & features
Interior
Bedrooms & bathrooms
- Bedrooms: 4
- Bathrooms: 2
- Full bathrooms: 2
Interior area
- Total interior livable area: 1,920 sqft
Property
Parking
- Details: Contact manager
Details
- Parcel number: 04320112006
Construction
Type & style
- Home type: SingleFamily
- Property subtype: Single Family Residence
Community & HOA
Location
- Region: O Fallon
Financial & listing details
- Lease term: Contact For Details
Price history
| Date | Event | Price |
|---|---|---|
| 9/26/2025 | Listed for rent | $2,400-4%$1/sqft |
Source: Zillow Rentals | ||
| 9/26/2025 | Listing removed | $2,500$1/sqft |
Source: Zillow Rentals | ||
| 9/5/2025 | Price change | $2,500+4.2%$1/sqft |
Source: Zillow Rentals | ||
| 8/11/2025 | Listed for rent | $2,400-4%$1/sqft |
Source: Zillow Rentals | ||
| 7/22/2025 | Listing removed | $2,500$1/sqft |
Source: Zillow Rentals | ||

