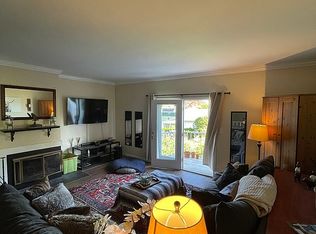Sold for $580,000
$580,000
33 West Hartford Road, Newington, CT 06111
4beds
2,715sqft
Single Family Residence
Built in 1869
0.62 Acres Lot
$586,500 Zestimate®
$214/sqft
$2,860 Estimated rent
Home value
$586,500
$534,000 - $645,000
$2,860/mo
Zestimate® history
Loading...
Owner options
Explore your selling options
What's special
This much loved Victorian retains all the classic attributes with quality updates compatible with modern living. Attributes include high ceilings, double stairways, pantry closet and walk up attic as well as a wrap around porch. A striking grand curved stairway greets guests in the spacious vestibule entry. The eat-in kitchen has been totally updated with high end appliances, porcelain tile floor and special finishes. The 2 full baths have also been modernized including marble counter tops and ceramic tile floors. Efficient gas heat, central air conditioning and replacement windows along with solar panels provide for significant energy cost savings. The grounds have been attractively landscaped to create privacy. The beautiful inground swimming pool has adjacent apizza and cooking ovens and provide an eye candy entertaining spot for family and friends and refreshing relief on hot summer days. The current owners invite you to visit and appreciate all the warm classic beauty of this special home but also the focused improvements which have enhanced it so tastefully.
Zillow last checked: 8 hours ago
Listing updated: August 27, 2025 at 02:00pm
Listed by:
Dick Peplau 860-463-2288,
Coldwell Banker Realty 860-563-1010
Bought with:
Kris Dyapa, RES.0811339
Tea Leaf Realty
Source: Smart MLS,MLS#: 24110900
Facts & features
Interior
Bedrooms & bathrooms
- Bedrooms: 4
- Bathrooms: 2
- Full bathrooms: 2
Primary bedroom
- Features: Hardwood Floor
- Level: Upper
- Area: 286 Square Feet
- Dimensions: 13 x 22
Bedroom
- Features: Hardwood Floor
- Level: Upper
- Area: 195 Square Feet
- Dimensions: 13 x 15
Bedroom
- Features: Hardwood Floor
- Level: Upper
- Area: 143 Square Feet
- Dimensions: 11 x 13
Bedroom
- Features: Hardwood Floor
- Level: Upper
- Area: 110 Square Feet
- Dimensions: 10 x 11
Bathroom
- Features: Tile Floor
- Level: Main
Bathroom
- Features: Tub w/Shower, Tile Floor
- Level: Upper
Den
- Features: Hardwood Floor
- Level: Main
- Area: 143 Square Feet
- Dimensions: 11 x 13
Dining room
- Features: Hardwood Floor
- Level: Main
- Area: 234 Square Feet
- Dimensions: 13 x 18
Kitchen
- Features: Ceiling Fan(s), Pantry, Tile Floor
- Level: Main
- Area: 273 Square Feet
- Dimensions: 13 x 21
Living room
- Features: Hardwood Floor
- Level: Main
- Area: 240 Square Feet
- Dimensions: 15 x 16
Heating
- Radiator, Natural Gas
Cooling
- Central Air
Appliances
- Included: Range Hood, Refrigerator, Dishwasher, Gas Water Heater, Water Heater
- Laundry: Lower Level
Features
- Entrance Foyer
- Doors: Storm Door(s)
- Windows: Thermopane Windows
- Basement: Full,Unfinished,Storage Space,Interior Entry
- Attic: Storage,Walk-up
- Has fireplace: No
Interior area
- Total structure area: 2,715
- Total interior livable area: 2,715 sqft
- Finished area above ground: 2,715
Property
Parking
- Total spaces: 2
- Parking features: Detached, Garage Door Opener
- Garage spaces: 2
Features
- Patio & porch: Wrap Around, Porch, Patio
- Exterior features: Outdoor Grill
- Has private pool: Yes
- Pool features: Fenced, Vinyl, In Ground
Lot
- Size: 0.62 Acres
- Features: Few Trees, Level
Details
- Additional structures: Shed(s)
- Parcel number: 999999999
- Zoning: R-12
- Other equipment: Generator Ready
Construction
Type & style
- Home type: SingleFamily
- Architectural style: Colonial,Victorian
- Property subtype: Single Family Residence
Materials
- Vinyl Siding
- Foundation: Concrete Perimeter
- Roof: Asphalt
Condition
- New construction: No
- Year built: 1869
Utilities & green energy
- Sewer: Public Sewer
- Water: Public
- Utilities for property: Cable Available
Green energy
- Energy efficient items: Doors, Windows
Community & neighborhood
Community
- Community features: Near Public Transport
Location
- Region: Newington
- Subdivision: North Newington
Price history
| Date | Event | Price |
|---|---|---|
| 8/27/2025 | Sold | $580,000+5.5%$214/sqft |
Source: | ||
| 7/23/2025 | Pending sale | $549,900$203/sqft |
Source: | ||
| 7/18/2025 | Listed for sale | $549,900$203/sqft |
Source: | ||
Public tax history
| Year | Property taxes | Tax assessment |
|---|---|---|
| 2025 | $8,967 +0.8% | $224,290 |
| 2024 | $8,898 +3.4% | $224,290 |
| 2023 | $8,604 -0.3% | $224,290 |
Find assessor info on the county website
Neighborhood: 06111
Nearby schools
GreatSchools rating
- 7/10Anna Reynolds SchoolGrades: K-4Distance: 0.4 mi
- 6/10Martin Kellogg Middle SchoolGrades: 5-8Distance: 0.9 mi
- 8/10Newington High SchoolGrades: 9-12Distance: 1.4 mi
Schools provided by the listing agent
- Elementary: Anna Reynolds
- Middle: Martin Kellog
- High: Newington
Source: Smart MLS. This data may not be complete. We recommend contacting the local school district to confirm school assignments for this home.

Get pre-qualified for a loan
At Zillow Home Loans, we can pre-qualify you in as little as 5 minutes with no impact to your credit score.An equal housing lender. NMLS #10287.
