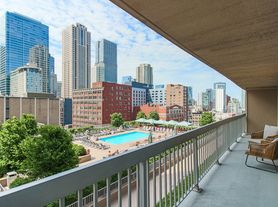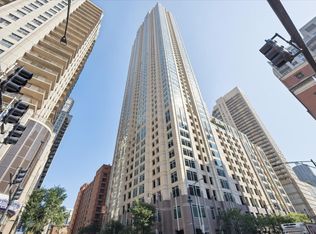Stunningly updated 2-bedroom 2-bathroom corner unit in the heart of River North. Enjoy breathtaking views of the city through large windows that flood the space with natural light. Great split floor plan with both bedrooms being generously sized as well as nicely appointed bathrooms. The building features 24-hour door staff, an outdoor swimming pool, a sun deck, a fitness center, a conference room, and resident lounge. Garage parking is available for $200-220/month. Don't pass this one up!
House for rent
$3,800/mo
33 W Ontario St APT 42EN, Chicago, IL 60654
2beds
1,350sqft
Price may not include required fees and charges.
Singlefamily
Available now
-- Pets
Air conditioner, central air, none
In unit laundry
2 Attached garage spaces parking
Natural gas, fireplace
What's special
Nicely appointed bathroomsLarge windowsOutdoor swimming poolSplit floor planNatural lightSun deckCorner unit
- 10 days |
- -- |
- -- |
Travel times
Looking to buy when your lease ends?
Consider a first-time homebuyer savings account designed to grow your down payment with up to a 6% match & 3.83% APY.
Facts & features
Interior
Bedrooms & bathrooms
- Bedrooms: 2
- Bathrooms: 2
- Full bathrooms: 2
Heating
- Natural Gas, Fireplace
Cooling
- Contact manager
Appliances
- Included: Dishwasher, Disposal, Dryer, Microwave, Range, Refrigerator, Washer
- Laundry: In Unit, Main Level, Washer Hookup
Features
- Elevator, Storage
- Has fireplace: Yes
Interior area
- Total interior livable area: 1,350 sqft
Property
Parking
- Total spaces: 2
- Parking features: Attached, Garage, Covered
- Has attached garage: Yes
- Details: Contact manager
Features
- Exterior features: Attached, Bike Room/Bike Trails, Cable included in rent, Disability Access, Door Person, Doorman included in rent, Elevator, Elevator(s), Exercise Room, Exterior Maintenance included in rent, Garage, Garage Owned, Gardener included in rent, Gas included in rent, Heating included in rent, Heating: Gas, In Unit, Internet included in rent, Living Room, Main Level, Main Level Entry, No Interior Steps, No additional rooms, On Site, On Site Manager/Engineer, Party Room, Pool, Receiving Room, Scavenger included in rent, Service Elevator(s), Snow Removal included in rent, Stainless Steel Appliance(s), Storage, Sundeck, Two or More Access Exits, Valet/Cleaner, View Type: Back of Property, Washer Hookup, Water included in rent
Details
- Parcel number: 17092340431606
Construction
Type & style
- Home type: SingleFamily
- Property subtype: SingleFamily
Condition
- Year built: 2003
Utilities & green energy
- Utilities for property: Cable, Gas, Internet, Water
Community & HOA
Community
- Features: Pool
HOA
- Amenities included: Pool
Location
- Region: Chicago
Financial & listing details
- Lease term: Contact For Details
Price history
| Date | Event | Price |
|---|---|---|
| 9/29/2025 | Listed for rent | $3,800-5%$3/sqft |
Source: MRED as distributed by MLS GRID #12483055 | ||
| 4/10/2025 | Sold | $471,000+0.2%$349/sqft |
Source: | ||
| 3/15/2025 | Contingent | $469,999$348/sqft |
Source: | ||
| 8/17/2024 | Listing removed | -- |
Source: MRED as distributed by MLS GRID #12119387 | ||
| 7/24/2024 | Listed for rent | $3,999+17.6%$3/sqft |
Source: MRED as distributed by MLS GRID #12119387 | ||

