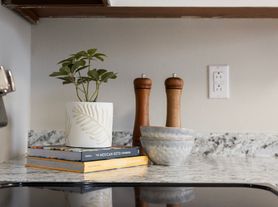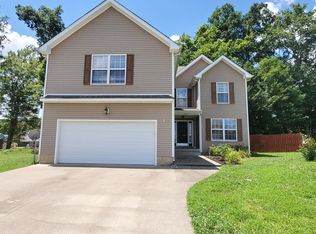Welcome to your dream rentala spacious and stylishly updated brick ranch nestled on a tranquil 0.89-acre lot in the Belmont Heights subdivision of Clarksville. With over 3,250 sq ft of living space and a flexible layout, this home offers timeless mid-century charm paired with modern upgrades designed for comfort and convenience. Step into a bright, open floor plan featuring 3 generously sized bedrooms, 2 full baths, and fresh updates throughoutincluding new flooring, contemporary light fixtures, and crisp paint that gives the space a clean, modern feel. Enjoy a private entrance, full kitchen, spacious living area, bedroom, and full bathideal for a guest suite, in-law quarters, home office, or a cozy retreat. This versatile space adds incredible value and flexibility to your lifestyle. The expansive lot offers plenty of room to garden, entertain, or simply unwind in peace. Whether you're hosting a backyard barbecue or enjoying a quiet evening under the stars, you'll love the privacy and serenity this property provides. Tucked away just off Dover Rd/Hwy 79, you'll enjoy the calm of a quiet neighborhood with easy access to Fort Campbell, downtown Clarksville, shopping, dining, and top-rated schools. Pets allowed with $300 pet fee per pet. No more than 2 pets, no vicious breeds or puppies under 12 months old.
House for rent
$2,600/mo
33 Walker Cir, Clarksville, TN 37042
4beds
3,250sqft
Price may not include required fees and charges.
Single family residence
Available now
Cats, dogs OK
-- A/C
Hookups laundry
-- Parking
-- Heating
What's special
- 56 days |
- -- |
- -- |
Travel times
Looking to buy when your lease ends?
With a 6% savings match, a first-time homebuyer savings account is designed to help you reach your down payment goals faster.
Offer exclusive to Foyer+; Terms apply. Details on landing page.
Facts & features
Interior
Bedrooms & bathrooms
- Bedrooms: 4
- Bathrooms: 3
- Full bathrooms: 3
Appliances
- Included: Dishwasher, Microwave, Range Oven, WD Hookup
- Laundry: Hookups
Features
- WD Hookup
Interior area
- Total interior livable area: 3,250 sqft
Property
Parking
- Details: Contact manager
Features
- Exterior features: Refridgerator
Details
- Parcel number: 054AE01100000
Construction
Type & style
- Home type: SingleFamily
- Property subtype: Single Family Residence
Community & HOA
Location
- Region: Clarksville
Financial & listing details
- Lease term: Contact For Details
Price history
| Date | Event | Price |
|---|---|---|
| 9/1/2025 | Price change | $2,600-7.1%$1/sqft |
Source: Zillow Rentals | ||
| 8/7/2025 | Listed for rent | $2,800$1/sqft |
Source: Zillow Rentals | ||
| 8/3/2025 | Listing removed | $399,999$123/sqft |
Source: | ||
| 6/21/2025 | Price change | $399,999-3.1%$123/sqft |
Source: | ||
| 5/27/2025 | Price change | $413,000-0.5%$127/sqft |
Source: | ||

