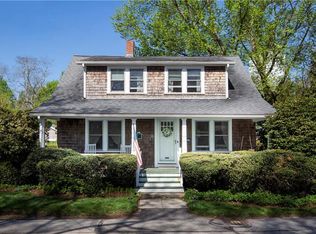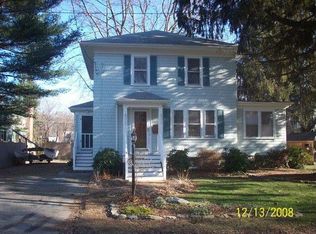Sold for $640,000
$640,000
33 Walnut Rd, Barrington, RI 02806
3beds
1,664sqft
Single Family Residence
Built in 1930
7,000.09 Square Feet Lot
$721,100 Zestimate®
$385/sqft
$3,912 Estimated rent
Home value
$721,100
$685,000 - $764,000
$3,912/mo
Zestimate® history
Loading...
Owner options
Explore your selling options
What's special
This lovingly preserved home is filled with charm and character and offers an open, flexible floor plan. Enter into a spacious, light-filled living room with wood-burning fireplace, beautiful high ceilings and adjacent screened porch. Continue into a family/sitting room, private office with built-in bookcase, tastefully updated eat-in kitchen with stainless appliances and granite counters and half bath. From the kitchen, step through sliding glass doors to a small deck perfect for grilling. The second floor has 3 generous bedrooms and full bath. There's also a small bonus room/4th bedroom perfect for guests, office, dressing room or possible expansion. Ample basement space for storage, exercise area, playroom and more. Hardwoods floors and custom moldings throughout. There's a large fenced yard with border gardens and large deck/patio. A detached 2 car garage adds more storage space. A true gem of a home. Pre-sale home inspection available for review. Subject to sellers finding suitable housing.
Zillow last checked: 8 hours ago
Listing updated: January 11, 2024 at 10:32am
Listed by:
Tim O'Keefe 401-465-9644,
RE/MAX River's Edge
Bought with:
Roxanne Gordon, RES.0034449
Mott & Chace Sotheby's Intl.
Source: StateWide MLS RI,MLS#: 1346138
Facts & features
Interior
Bedrooms & bathrooms
- Bedrooms: 3
- Bathrooms: 2
- Full bathrooms: 1
- 1/2 bathrooms: 1
Bathroom
- Features: Bath w Tub & Shower
Heating
- Natural Gas, Steam
Cooling
- Window Unit(s)
Appliances
- Included: Gas Water Heater, Dishwasher, Dryer, Exhaust Fan, Disposal, Microwave, Oven/Range, Refrigerator, Washer
Features
- Wall (Dry Wall), Wall (Plaster), Stairs, Plumbing (Mixed), Insulation (Ceiling), Insulation (Walls), Ceiling Fan(s)
- Flooring: Ceramic Tile, Hardwood
- Doors: Storm Door(s)
- Windows: Insulated Windows
- Basement: Full,Interior Entry,Unfinished
- Attic: Attic Storage
- Number of fireplaces: 1
- Fireplace features: Brick
Interior area
- Total structure area: 1,664
- Total interior livable area: 1,664 sqft
- Finished area above ground: 1,664
- Finished area below ground: 0
Property
Parking
- Total spaces: 6
- Parking features: Detached, Driveway
- Garage spaces: 2
- Has uncovered spaces: Yes
Features
- Patio & porch: Deck, Patio, Porch, Screened
- Fencing: Fenced
Lot
- Size: 7,000 sqft
Details
- Parcel number: BARRM17L189
- Zoning: R10
- Special conditions: Conventional/Market Value
- Other equipment: Cable TV
Construction
Type & style
- Home type: SingleFamily
- Architectural style: Colonial
- Property subtype: Single Family Residence
Materials
- Dry Wall, Plaster, Shingles, Wood
- Foundation: Concrete Perimeter
Condition
- New construction: No
- Year built: 1930
Utilities & green energy
- Electric: 200+ Amp Service, Circuit Breakers
- Sewer: Public Sewer
- Water: Public
- Utilities for property: Sewer Connected, Water Connected
Community & neighborhood
Community
- Community features: Near Public Transport, Golf, Highway Access, Marina, Private School, Public School, Recreational Facilities, Restaurants, Schools, Near Shopping, Near Swimming
Location
- Region: Barrington
- Subdivision: Primrose
Price history
| Date | Event | Price |
|---|---|---|
| 1/11/2024 | Sold | $640,000+6.7%$385/sqft |
Source: | ||
| 10/31/2023 | Pending sale | $599,900$361/sqft |
Source: | ||
| 10/25/2023 | Listed for sale | $599,900+181.6%$361/sqft |
Source: | ||
| 10/29/2000 | Sold | $213,000$128/sqft |
Source: Public Record Report a problem | ||
| 10/29/1999 | Sold | $213,000+35.7%$128/sqft |
Source: Public Record Report a problem | ||
Public tax history
| Year | Property taxes | Tax assessment |
|---|---|---|
| 2025 | $8,130 +6.6% | $530,000 +2.5% |
| 2024 | $7,626 +12.1% | $517,000 +54.3% |
| 2023 | $6,801 +3.3% | $335,000 |
Find assessor info on the county website
Neighborhood: 02806
Nearby schools
GreatSchools rating
- 9/10Primrose Hill SchoolGrades: PK-3Distance: 0.6 mi
- 9/10Barrington Middle SchoolGrades: 6-8Distance: 0.4 mi
- 10/10Barrington High SchoolGrades: 9-12Distance: 0.9 mi
Get a cash offer in 3 minutes
Find out how much your home could sell for in as little as 3 minutes with a no-obligation cash offer.
Estimated market value$721,100
Get a cash offer in 3 minutes
Find out how much your home could sell for in as little as 3 minutes with a no-obligation cash offer.
Estimated market value
$721,100

