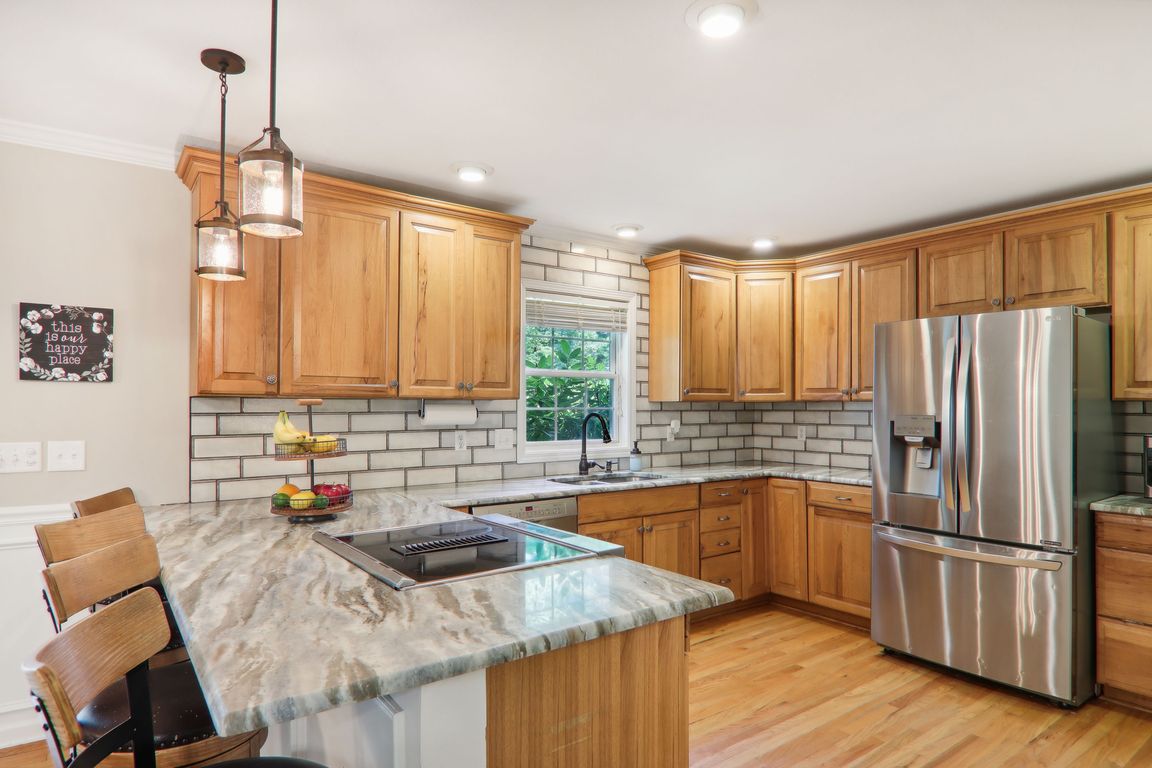
ActivePrice cut: $10K (10/7)
$550,000
3beds
2,018sqft
33 Warlick Rd, Mills River, NC 28759
3beds
2,018sqft
Single family residence
Built in 2006
0.63 Acres
2 Attached garage spaces
$273 price/sqft
What's special
Wrap-around covered front porchLarge attached garageVersatile bonus spaceSoaring cathedral ceilingsFantasy brown stone countertopsChef-inspired kitchenElegant stone accents
New Price! Experience refined mountain living in this stunning home, ideally located in the highly sought-after Mills River community and within a top-rated school district. Thoughtfully designed with elegant stone accents and a welcoming wrap-around covered front porch, this home offers both privacy and comfort. Enjoy outdoor living at its finest on ...
- 525 days |
- 886 |
- 53 |
Source: Canopy MLS as distributed by MLS GRID,MLS#: 4154245
Travel times
Kitchen
Living Room
Primary Bedroom
Zillow last checked: 8 hours ago
Listing updated: October 15, 2025 at 07:27am
Listing Provided by:
David Lee davidleeteam@gmail.com,
Keller Williams Mtn Partners, LLC,
Andrea Clark,
Keller Williams Mtn Partners, LLC
Source: Canopy MLS as distributed by MLS GRID,MLS#: 4154245
Facts & features
Interior
Bedrooms & bathrooms
- Bedrooms: 3
- Bathrooms: 3
- Full bathrooms: 3
- Main level bedrooms: 3
Primary bedroom
- Features: Attic Other, En Suite Bathroom, Walk-In Closet(s)
- Level: Main
Bedroom s
- Level: Main
Bedroom s
- Level: Main
Bathroom full
- Level: Main
Bathroom full
- Level: Main
Bathroom full
- Level: Basement
Kitchen
- Features: Breakfast Bar, Walk-In Pantry
- Level: Main
Living room
- Level: Main
Heating
- Electric
Cooling
- Central Air
Appliances
- Included: Dishwasher, Disposal, Electric Range, Electric Water Heater, Exhaust Fan
- Laundry: Electric Dryer Hookup, In Hall, Main Level
Features
- Attic Other, Breakfast Bar, Built-in Features, Open Floorplan, Storage, Walk-In Closet(s)
- Flooring: Tile, Wood
- Doors: Insulated Door(s), Sliding Doors, Storm Door(s)
- Windows: Insulated Windows
- Basement: Basement Garage Door,Basement Shop,Walk-Out Access
- Attic: Other
Interior area
- Total structure area: 1,450
- Total interior livable area: 2,018 sqft
- Finished area above ground: 1,450
- Finished area below ground: 568
Video & virtual tour
Property
Parking
- Total spaces: 2
- Parking features: Basement, Driveway, Attached Garage, Garage Door Opener, Garage Faces Side, Garage Shop, Shared Driveway
- Attached garage spaces: 2
- Has uncovered spaces: Yes
- Details: Home is accessed by a shared paved driveway used by this home and one other.
Features
- Levels: One
- Stories: 1
- Patio & porch: Covered, Deck, Front Porch
- Fencing: Back Yard,Fenced
Lot
- Size: 0.63 Acres
- Features: Level, Private, Wooded
Details
- Parcel number: 1013026
- Zoning: R2R
- Special conditions: Standard
Construction
Type & style
- Home type: SingleFamily
- Property subtype: Single Family Residence
Materials
- Cedar Shake, Stone, Vinyl
Condition
- New construction: No
- Year built: 2006
Utilities & green energy
- Sewer: Septic Installed
- Water: Shared Well
- Utilities for property: Cable Available
Community & HOA
Community
- Subdivision: None
Location
- Region: Mills River
- Elevation: 2000 Feet
Financial & listing details
- Price per square foot: $273/sqft
- Tax assessed value: $374,500
- Annual tax amount: $2,045
- Date on market: 6/26/2024
- Cumulative days on market: 507 days
- Listing terms: Cash,Conventional,FHA,VA Loan
- Exclusions: Freezer and refrigerator in basement, washer and dryer
- Road surface type: Asphalt, Paved