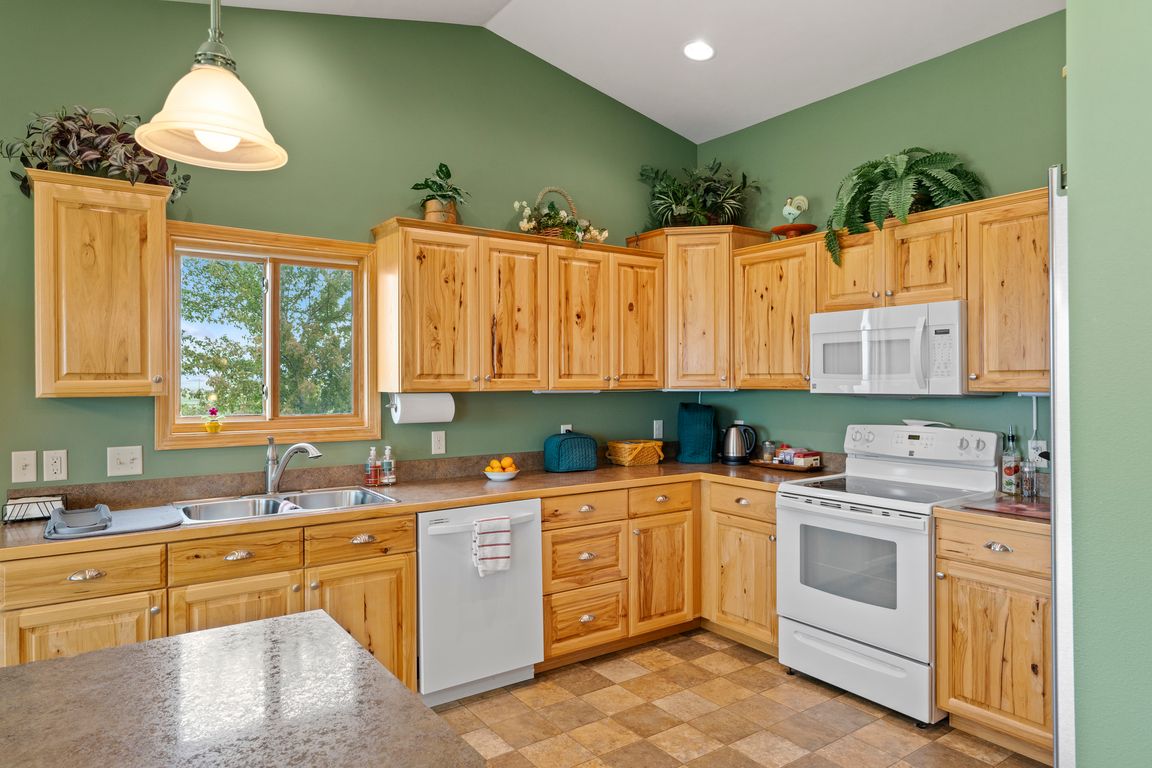
ActivePrice cut: $201K (8/13)
$1,299,000
3beds
3,000sqft
33 Windy Meadow Dr, Townsend, MT 59644
3beds
3,000sqft
Single family residence
Built in 2012
20.05 Acres
4 Attached garage spaces
$433 price/sqft
What's special
Partially finished basementCozy and well-laid-out home
33 Windy Meadows – Where Country Freedom Meets Montana Functionality ?? Welcome to your piece of Big Sky paradise! Situated on 20.05 acres, this Western Montana gem offers space, serenity, and utility in one beautiful package. Whether you're dreaming of a mini-ranch, hobby farm, or just room to breathe, this property delivers ...
- 137 days |
- 212 |
- 5 |
Source: MRMLS,MLS#: 30050015
Travel times
Kitchen
Living Room
Primary Bedroom
Zillow last checked: 7 hours ago
Listing updated: September 26, 2025 at 04:56pm
Listed by:
Jeannie Steele 406-949-0954,
eXp Realty - Helena
Source: MRMLS,MLS#: 30050015
Facts & features
Interior
Bedrooms & bathrooms
- Bedrooms: 3
- Bathrooms: 3
- Full bathrooms: 3
Primary bedroom
- Description: Spacious primary suite, featuring large windows, soft natural light, and a cozy nook perfect for reading or relaxing.
- Level: Main
- Dimensions: 11 x 18
Bedroom 1
- Description: Relax and recharge in this spacious bedroom retreat, featuring soft carpet, calming natural light, and scenic views right outside your window.
- Level: Basement
- Dimensions: 10 x 14
Bedroom 2
- Description: Whether used as a guest room, home gym, or creative space, this bonus room offers ample storage.
- Level: Basement
- Dimensions: 10 x 14
Primary bathroom
- Description: This bright and spacious bathroom features dual vanities, a makeup station, and natural light pouring in through the window
- Level: Main
- Dimensions: 11 x 16
Bathroom 1
- Description: Large lower-level bathroom with roomy layout
- Level: Basement
- Dimensions: 14 x 14
Den
- Description: This charming den offers the perfect place to relax with a book, featuring large windows that frame peaceful views of Montana’s natural beauty.
- Level: Main
- Dimensions: 8 x 12
Dining room
- Description: Enjoy every meal with a view in this inviting dining space, complete with bay windows that frame the beauty of the Montana landscape.
- Level: Main
- Dimensions: 9 x 12
Kitchen
- Description: This charming country-style kitchen features warm wood cabinetry, ample counter space, and a large window that brings in natural light and peaceful views while you cook.
- Level: Main
- Dimensions: 12 x 11
Kitchen
- Description: Bright and functional kitchenette with full-size fridge, generous cabinet storage, and a cozy dining nook with views.
- Level: Basement
- Dimensions: 13 x 11
Laundry
- Description: Laundry room features upper cabinets, a utility sink, and natural light
- Level: Main
- Dimensions: 6 x 7
Living room
- Description: Cozy up in this warm and welcoming living room featuring a stone fireplace, vaulted ceiling, and breathtaking views right from your sliding glass doors.
- Level: Main
- Dimensions: 12 x 19
Living room
- Description: Cozy lower-level living space with open layout, built-in shelf detail, and easy access to the kitchenette.
- Level: Basement
- Dimensions: 14 x 11
Office
- Description: Stay productive in this dedicated home office,natural light, and a quiet atmosphere ideal for work or study.
- Level: Main
- Dimensions: 8 x 8
Heating
- Forced Air, Gas, Stove
Cooling
- Central Air
Appliances
- Included: Dishwasher, Microwave, Range, Refrigerator, Water Softener
- Laundry: Washer Hookup
Features
- Fireplace, Vaulted Ceiling(s), Walk-In Closet(s)
- Basement: Partially Finished
- Number of fireplaces: 1
Interior area
- Total interior livable area: 3,000 sqft
- Finished area below ground: 1,500
Video & virtual tour
Property
Parking
- Total spaces: 4
- Parking features: Additional Parking, Circular Driveway, Garage, Garage Door Opener
- Attached garage spaces: 4
Features
- Levels: One
- Stories: 1
- Patio & porch: Deck, Front Porch, Patio, Balcony
- Exterior features: Balcony, Propane Tank - Owned
- Fencing: Perimeter,Partial
- Has view: Yes
- View description: Lake, Mountain(s), Valley
- Has water view: Yes
- Water view: true
Lot
- Size: 20.05 Acres
- Features: Back Yard, Corners Marked, Front Yard, Garden, Landscaped, Meadow, Views
- Topography: Varied
Details
- Additional structures: Workshop
- Parcel number: 43159122303600000
- Zoning: None
- Zoning description: None - Known
- Special conditions: Standard
- Horses can be raised: Yes
Construction
Type & style
- Home type: SingleFamily
- Architectural style: Ranch
- Property subtype: Single Family Residence
Materials
- Masonite
- Foundation: Poured
- Roof: Metal
Condition
- New construction: No
- Year built: 2012
Details
- Builder name: Don Plymale Baldy Mountain Construction
Utilities & green energy
- Sewer: Private Sewer, Septic Tank
- Water: Well
- Utilities for property: Electricity Connected, Propane, Underground Utilities
Community & HOA
Community
- Security: Smoke Detector(s)
- Subdivision: Meadows Subdivision
HOA
- Has HOA: No
Location
- Region: Townsend
Financial & listing details
- Price per square foot: $433/sqft
- Annual tax amount: $3,461
- Date on market: 5/21/2025
- Listing agreement: Exclusive Right To Sell
- Listing terms: Cash,Conventional
- Road surface type: Gravel