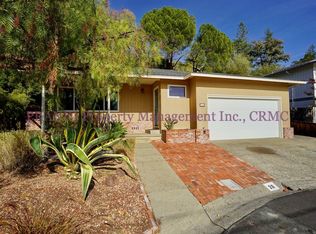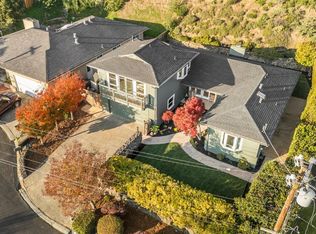Sold for $3,176,625 on 05/28/25
$3,176,625
33 Wolfe Grade, Kentfield, CA 94904
7beds
3,555sqft
Single Family Residence
Built in 1960
1.32 Acres Lot
$3,135,900 Zestimate®
$894/sqft
$8,452 Estimated rent
Home value
$3,135,900
$2.82M - $3.48M
$8,452/mo
Zestimate® history
Loading...
Owner options
Explore your selling options
What's special
Nestled on an expansive lot, this stunning view home offers an exceptional blend of space, privacy, and convenience. With 6 bedrooms and 4.5 bathrooms in the main home, plus a separate in-law suite, this is the ultimate family retreat in the heart of Kentfield. Enjoy indoor-outdoor living with a large deck off of the living and dining room. The gourmet kitchen boasts Viking appliances, a 6-burner stove, custom cabinetry, and an eat in dining area. The luxurious primary suite includes a fireplace, walk-in closets, and stunning Mt. Tam views, plus a large spa-like bath. The lower level includes a family room, 4 bedrooms, 2 updated baths, and a laundry room. The in-law suite offers flexibility for guests, office, or gym. Soak up the sun by the pool and large deck in the rear of the property. A 2-car garage and large driveway provide ample parking and storage. This special home is a short walk to top-rated Kentfield schools and offers easy access to Hwy 101, the ferry, Bon Air Shopping Center, Woodlands Market and Larkspur Landing.
Zillow last checked: 8 hours ago
Listing updated: May 29, 2025 at 02:21pm
Listed by:
Mike Hood DRE #01402536 415-710-9976,
Compass 415-660-9955,
Timothy Farrell DRE #01435877 415-846-2602,
Compass
Bought with:
Nazan Shafizadeh
Coldwell Banker Realty
Source: BAREIS,MLS#: 325016038 Originating MLS: Marin County
Originating MLS: Marin County
Facts & features
Interior
Bedrooms & bathrooms
- Bedrooms: 7
- Bathrooms: 6
- Full bathrooms: 5
- 1/2 bathrooms: 1
Primary bedroom
- Features: Closet, Outside Access, Sitting Area
Bedroom
- Level: Lower,Main
Primary bathroom
- Features: Double Vanity, Shower Stall(s), Soaking Tub
Bathroom
- Level: Lower
Dining room
- Features: Dining/Living Combo
- Level: Main
Family room
- Level: Lower
Kitchen
- Features: Breakfast Area, Kitchen Island, Stone Counters
- Level: Main
Living room
- Features: Deck Attached, View
- Level: Main
Heating
- Central
Cooling
- Central Air
Appliances
- Included: Dishwasher, Disposal, Free-Standing Gas Range, Range Hood, Microwave, Dryer, Washer
- Laundry: Ground Floor, Inside Room
Features
- Flooring: Carpet, Wood
- Has basement: No
- Number of fireplaces: 2
- Fireplace features: Gas Log
Interior area
- Total structure area: 3,555
- Total interior livable area: 3,555 sqft
Property
Parking
- Total spaces: 5
- Parking features: Detached, Garage Door Opener
- Garage spaces: 2
- Uncovered spaces: 3
Features
- Stories: 2
- Pool features: In Ground, Fenced, Pool Sweep
- Has view: Yes
- View description: Mt Tamalpais, Panoramic
Lot
- Size: 1.32 Acres
- Features: Other
Details
- Parcel number: 07119164
- Special conditions: Standard
Construction
Type & style
- Home type: SingleFamily
- Property subtype: Single Family Residence
Materials
- Foundation: Concrete Perimeter
Condition
- Year built: 1960
Utilities & green energy
- Electric: 220 Volts in Laundry
- Water: Public
- Utilities for property: Public, Sewer Connected
Community & neighborhood
Location
- Region: Kentfield
HOA & financial
HOA
- Has HOA: No
Price history
| Date | Event | Price |
|---|---|---|
| 5/28/2025 | Sold | $3,176,625-9.1%$894/sqft |
Source: | ||
| 5/2/2025 | Pending sale | $3,495,000$983/sqft |
Source: | ||
| 4/24/2025 | Contingent | $3,495,000$983/sqft |
Source: | ||
| 3/26/2025 | Price change | $3,495,000-5.4%$983/sqft |
Source: | ||
| 2/26/2025 | Listed for sale | $3,695,000+131.1%$1,039/sqft |
Source: | ||
Public tax history
| Year | Property taxes | Tax assessment |
|---|---|---|
| 2025 | -- | $2,330,962 +2% |
| 2024 | $29,530 +2.1% | $2,285,268 +2% |
| 2023 | $28,931 +0.4% | $2,240,460 +2% |
Find assessor info on the county website
Neighborhood: 94904
Nearby schools
GreatSchools rating
- 10/10Anthony G. Bacich Elementary SchoolGrades: K-4Distance: 0.2 mi
- 8/10Adaline E. Kent Middle SchoolGrades: 5-8Distance: 0.6 mi
- 10/10Redwood High SchoolGrades: 9-12Distance: 1.5 mi
Sell for more on Zillow
Get a free Zillow Showcase℠ listing and you could sell for .
$3,135,900
2% more+ $62,718
With Zillow Showcase(estimated)
$3,198,618
