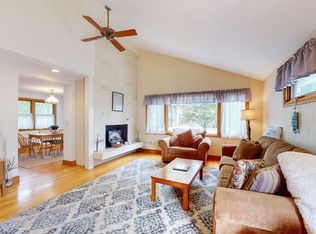Sold for $735,000
$735,000
33 Youngs Rd, Dedham, MA 02026
3beds
1,502sqft
Single Family Residence
Built in 1928
5,779 Square Feet Lot
$764,100 Zestimate®
$489/sqft
$4,111 Estimated rent
Home value
$764,100
$703,000 - $833,000
$4,111/mo
Zestimate® history
Loading...
Owner options
Explore your selling options
What's special
Home, Sweetest, Home! Sweetly settled on a quaint, tree-lined street in the highly sought-after Oakdale neighborhood, this charming colonial offers great living space, curb appeal, large fenced yard, 2-car garage, convenient commuting options,Oakdale Elementary School & more! Upon entering the foyer w/ coat closet, a circular flow takes you through a LR w/ fireplace, dining room w/ 1928 period details of a carved built-in & charming window, and a good-sized kitchen. Bonus living space awaits in the sun room (w/ half bath) leading to the large, lush, fenced yard w/ deck, patio & garden. A 2nd level hosts 3 bedrooms, full bath, access to attic & closets for storage. The basement includes: storage area, laundry center, utility room & a large, bright finished room. Minutes to: I-95, 3 commuter rails, Endicott Estate & Library, shopping & dining at Legacy Place, University Station, Oakdale Sq., Dedham Sq. & Rt.1.
Zillow last checked: 8 hours ago
Listing updated: July 29, 2024 at 12:38pm
Listed by:
Sheila Gallagher 914-484-3649,
Donahue Real Estate Co. 781-251-0080,
Sheila Gallagher 914-484-3649
Bought with:
Gill Group
Keller Williams Realty
Source: MLS PIN,MLS#: 73254557
Facts & features
Interior
Bedrooms & bathrooms
- Bedrooms: 3
- Bathrooms: 2
- Full bathrooms: 1
- 1/2 bathrooms: 1
Primary bedroom
- Features: Flooring - Hardwood
- Level: Second
- Area: 184
- Dimensions: 15.33 x 12
Bedroom 2
- Features: Flooring - Hardwood
- Level: Second
- Area: 127
- Dimensions: 10.58 x 12
Bedroom 3
- Features: Flooring - Hardwood
- Level: Second
- Area: 117.76
- Dimensions: 11.58 x 10.17
Primary bathroom
- Features: No
Bathroom 1
- Features: Bathroom - Half
- Level: First
- Area: 16.25
- Dimensions: 3.75 x 4.33
Bathroom 2
- Features: Bathroom - Full, Bathroom - With Tub & Shower
- Level: Second
- Area: 50.68
- Dimensions: 7.42 x 6.83
Dining room
- Features: Flooring - Hardwood
- Level: First
- Area: 132
- Dimensions: 11 x 12
Kitchen
- Features: Flooring - Stone/Ceramic Tile, Stainless Steel Appliances
- Level: First
- Area: 243.51
- Dimensions: 14.83 x 16.42
Living room
- Features: Flooring - Hardwood
- Level: First
- Area: 195
- Dimensions: 17.33 x 11.25
Heating
- Steam, Natural Gas
Cooling
- Window Unit(s)
Appliances
- Included: Gas Water Heater, Range, Dishwasher, Microwave, Refrigerator, Washer, Dryer
- Laundry: In Basement, Gas Dryer Hookup, Washer Hookup
Features
- Sun Room, Bonus Room
- Flooring: Wood, Tile, Hardwood, Flooring - Wall to Wall Carpet
- Basement: Partially Finished
- Number of fireplaces: 1
- Fireplace features: Living Room
Interior area
- Total structure area: 1,502
- Total interior livable area: 1,502 sqft
Property
Parking
- Total spaces: 4
- Parking features: Detached, Paved Drive, Off Street, Paved
- Garage spaces: 2
- Uncovered spaces: 2
Features
- Patio & porch: Deck - Wood, Patio
- Exterior features: Deck - Wood, Patio, Rain Gutters, Fenced Yard, Fruit Trees, Garden
- Fencing: Fenced
Lot
- Size: 5,779 sqft
Details
- Parcel number: M:0142 L:0134,72071
- Zoning: B
Construction
Type & style
- Home type: SingleFamily
- Architectural style: Colonial
- Property subtype: Single Family Residence
Materials
- Frame
- Foundation: Block
- Roof: Shingle
Condition
- Year built: 1928
Utilities & green energy
- Electric: 100 Amp Service
- Sewer: Public Sewer
- Water: Public
- Utilities for property: for Electric Range, for Electric Oven, for Gas Dryer, Washer Hookup
Community & neighborhood
Community
- Community features: Public Transportation, Shopping, Pool, Tennis Court(s), Park, Walk/Jog Trails, Golf, Highway Access, House of Worship, Private School, Public School, T-Station, Sidewalks
Location
- Region: Dedham
- Subdivision: Oakdale/Endicott
Other
Other facts
- Listing terms: Contract
- Road surface type: Paved
Price history
| Date | Event | Price |
|---|---|---|
| 7/29/2024 | Sold | $735,000+5%$489/sqft |
Source: MLS PIN #73254557 Report a problem | ||
| 6/26/2024 | Contingent | $699,900$466/sqft |
Source: MLS PIN #73254557 Report a problem | ||
| 6/19/2024 | Listed for sale | $699,900+44.3%$466/sqft |
Source: MLS PIN #73254557 Report a problem | ||
| 6/28/2017 | Sold | $485,000-1%$323/sqft |
Source: Public Record Report a problem | ||
| 5/11/2017 | Pending sale | $489,900$326/sqft |
Source: Coldwell Banker Residential Brokerage - Westwood #72159519 Report a problem | ||
Public tax history
| Year | Property taxes | Tax assessment |
|---|---|---|
| 2025 | $8,447 +4% | $669,300 +3% |
| 2024 | $8,119 +10.4% | $649,500 +13.4% |
| 2023 | $7,351 +6.5% | $572,500 +10.7% |
Find assessor info on the county website
Neighborhood: Oakdale
Nearby schools
GreatSchools rating
- 7/10Oakdale Elementary SchoolGrades: 1-5Distance: 0.2 mi
- 6/10Dedham Middle SchoolGrades: 6-8Distance: 0.9 mi
- 7/10Dedham High SchoolGrades: 9-12Distance: 0.8 mi
Schools provided by the listing agent
- Elementary: Oakdale
- Middle: Dms
- High: Dhs
Source: MLS PIN. This data may not be complete. We recommend contacting the local school district to confirm school assignments for this home.
Get a cash offer in 3 minutes
Find out how much your home could sell for in as little as 3 minutes with a no-obligation cash offer.
Estimated market value$764,100
Get a cash offer in 3 minutes
Find out how much your home could sell for in as little as 3 minutes with a no-obligation cash offer.
Estimated market value
$764,100
