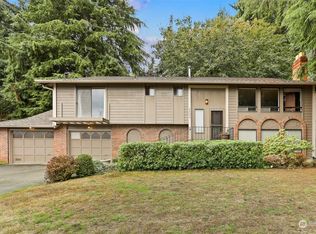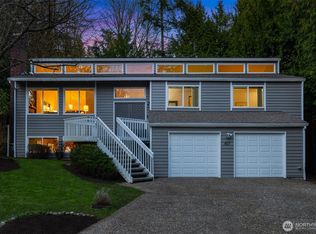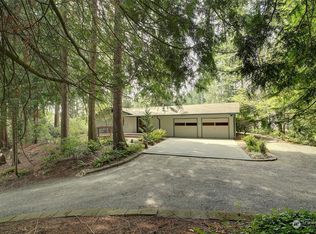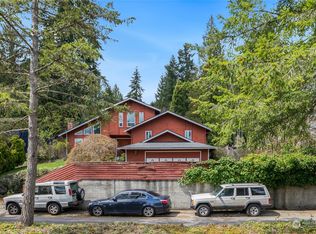Sold
Listed by:
Yesay Semerjian,
Redfin,
Troy M. Lehman,
Redfin
Bought with: John L. Scott Snohomish
$960,000
330 221st Street SE, Bothell, WA 98021
3beds
2,269sqft
Single Family Residence
Built in 1978
10,454.4 Square Feet Lot
$953,300 Zestimate®
$423/sqft
$3,485 Estimated rent
Home value
$953,300
$896,000 - $1.02M
$3,485/mo
Zestimate® history
Loading...
Owner options
Explore your selling options
What's special
Tucked away on a quiet cul-de-sac in the sought-after Northshore School District, this 3-bed, 2.25-bath Bothell home offers 2,300 sq ft of stylish living. Soaring vaulted ceilings and a striking black brick fireplace set the stage in the spacious main living area, while the updated kitchen shines with granite counters and brand-new stainless steel appliances. The primary suite boasts two closets and a luxurious ensuite, and the rare mountain views add an extra touch of magic. Step outside to a multi-level deck perfect for summer gatherings, surrounded by a terraced garden and fully fenced yard. Modern upgrades include a 30-year comp roof and high-efficiency heat pump with A/C—comfort and charm in one package.
Zillow last checked: 8 hours ago
Listing updated: January 22, 2026 at 04:03am
Listed by:
Yesay Semerjian,
Redfin,
Troy M. Lehman,
Redfin
Bought with:
Carrie Freeman, 87326
John L. Scott Snohomish
Source: NWMLS,MLS#: 2417523
Facts & features
Interior
Bedrooms & bathrooms
- Bedrooms: 3
- Bathrooms: 3
- Full bathrooms: 1
- 3/4 bathrooms: 1
- 1/2 bathrooms: 1
Heating
- Fireplace, 90%+ High Efficiency, Heat Pump, Electric
Cooling
- 90%+ High Efficiency, Central Air, Heat Pump
Appliances
- Included: Dishwasher(s), Dryer(s), Microwave(s), Refrigerator(s), Stove(s)/Range(s), Washer(s), Water Heater: Electric, Water Heater Location: Garage
Features
- Bath Off Primary, Dining Room
- Flooring: Ceramic Tile, Hardwood, Laminate, Vinyl, Carpet
- Basement: Finished
- Number of fireplaces: 2
- Fireplace features: Wood Burning, Lower Level: 1, Main Level: 1, Fireplace
Interior area
- Total structure area: 2,269
- Total interior livable area: 2,269 sqft
Property
Parking
- Total spaces: 2
- Parking features: Attached Garage
- Has attached garage: Yes
- Covered spaces: 2
Features
- Levels: One and One Half
- Stories: 1
- Entry location: Main
- Patio & porch: Bath Off Primary, Dining Room, Fireplace, Water Heater
- Has view: Yes
- View description: Territorial
Lot
- Size: 10,454 sqft
- Features: Paved, Sidewalk, Deck, Fenced-Fully
Details
- Parcel number: 00664100004200
- Special conditions: Standard
Construction
Type & style
- Home type: SingleFamily
- Property subtype: Single Family Residence
Materials
- Brick, Wood Siding
- Foundation: Poured Concrete
- Roof: Composition
Condition
- Year built: 1978
- Major remodel year: 1978
Utilities & green energy
- Electric: Company: Puget Sound Energy
- Sewer: Sewer Connected, Company: Alderwood Water & Wastewater
- Water: Public, Company: Alderwood Water & Wastewater
Community & neighborhood
Location
- Region: Bothell
- Subdivision: Canyon Park
Other
Other facts
- Listing terms: Cash Out,Conventional,FHA,VA Loan
- Cumulative days on market: 103 days
Price history
| Date | Event | Price |
|---|---|---|
| 12/22/2025 | Sold | $960,000-1.2%$423/sqft |
Source: | ||
| 11/24/2025 | Pending sale | $972,000$428/sqft |
Source: | ||
| 11/3/2025 | Price change | $972,000-2.8%$428/sqft |
Source: | ||
| 10/16/2025 | Price change | $999,999-9.1%$441/sqft |
Source: | ||
| 8/13/2025 | Listed for sale | $1,099,999-8.3%$485/sqft |
Source: | ||
Public tax history
| Year | Property taxes | Tax assessment |
|---|---|---|
| 2024 | $6,861 +16% | $815,600 +16.8% |
| 2023 | $5,917 -16% | $698,400 -23.6% |
| 2022 | $7,043 +10.3% | $914,500 +36.7% |
Find assessor info on the county website
Neighborhood: 98021
Nearby schools
GreatSchools rating
- 8/10Shelton View Elementary SchoolGrades: PK-5Distance: 1 mi
- 7/10Canyon Park Jr High SchoolGrades: 6-8Distance: 1.5 mi
- 9/10Bothell High SchoolGrades: 9-12Distance: 2.6 mi
Get a cash offer in 3 minutes
Find out how much your home could sell for in as little as 3 minutes with a no-obligation cash offer.
Estimated market value$953,300
Get a cash offer in 3 minutes
Find out how much your home could sell for in as little as 3 minutes with a no-obligation cash offer.
Estimated market value
$953,300



