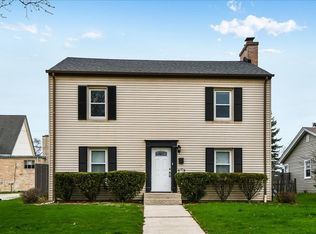Closed
$365,000
330 5th St, Downers Grove, IL 60515
3beds
1,416sqft
Single Family Residence
Built in 1953
7,920 Square Feet Lot
$382,100 Zestimate®
$258/sqft
$3,184 Estimated rent
Home value
$382,100
$348,000 - $420,000
$3,184/mo
Zestimate® history
Loading...
Owner options
Explore your selling options
What's special
This charming home offers true one level living with a unique floorplan that is sure to impress. The freshly painted interior and all hard flooring creates a bright and welcoming atmosphere. Recent updates including a new roof (2022), powder room (2024), kitchen appliances, washer, dryer, attic insulation and attic fan, sealed crawl space, sump pump, sliding glass door, and garage interior door make this home move-in ready. The efficient boiler heating system, replaced in 2015, ensures comfort and cost savings for years to come. Located within walking distance to the train station and Whittier elementary school, this home is perfect for commuters and families alike. The fully fenced back yard offers privacy and space for outdoor activities. The open layout features a family room with a cozy fireplace and abundant windows, creating a perfect space for entertaining and enjoying the peaceful back yard. Less than 1 mile from Downer Grove's vibrant downtown, residents can enjoy easy access to shops, restaurants, festivals, the seasonal farmer's market, award-winning library, and the historic Tivoli Theater. The efficient boiler heating system, replaced in 2015, ensures comfort and cost savings for years to come. Don't miss out on this opportunity to make this beautiful home your own!
Zillow last checked: 8 hours ago
Listing updated: November 28, 2024 at 12:01am
Listing courtesy of:
Rita Raden 630-881-2894,
Baird & Warner
Bought with:
Courtney Monaco, CSC
Keller Williams Experience
Source: MRED as distributed by MLS GRID,MLS#: 12147828
Facts & features
Interior
Bedrooms & bathrooms
- Bedrooms: 3
- Bathrooms: 2
- Full bathrooms: 1
- 1/2 bathrooms: 1
Primary bedroom
- Features: Flooring (Wood Laminate), Window Treatments (Blinds)
- Level: Main
- Area: 154 Square Feet
- Dimensions: 14X11
Bedroom 2
- Features: Flooring (Wood Laminate), Window Treatments (Blinds)
- Level: Main
- Area: 169 Square Feet
- Dimensions: 13X13
Bedroom 3
- Features: Flooring (Wood Laminate), Window Treatments (Blinds)
- Level: Main
- Area: 140 Square Feet
- Dimensions: 14X10
Enclosed porch
- Features: Flooring (Wood Laminate)
- Level: Main
- Area: 90 Square Feet
- Dimensions: 9X10
Family room
- Features: Flooring (Wood Laminate)
- Level: Main
- Area: 192 Square Feet
- Dimensions: 16X12
Kitchen
- Features: Kitchen (Eating Area-Table Space), Flooring (Wood Laminate), Window Treatments (Blinds)
- Level: Main
- Area: 190 Square Feet
- Dimensions: 19X10
Laundry
- Features: Flooring (Other)
- Level: Main
- Area: 12 Square Feet
- Dimensions: 6X2
Living room
- Features: Flooring (Hardwood)
- Level: Main
- Area: 300 Square Feet
- Dimensions: 20X15
Heating
- Steam
Cooling
- Central Air
Appliances
- Included: Range, Refrigerator, Washer, Dryer, Stainless Steel Appliance(s)
- Laundry: Main Level
Features
- 1st Floor Bedroom, 1st Floor Full Bath
- Flooring: Hardwood, Laminate
- Basement: None
- Number of fireplaces: 1
- Fireplace features: Family Room
Interior area
- Total structure area: 0
- Total interior livable area: 1,416 sqft
Property
Parking
- Total spaces: 1
- Parking features: Off Site, Attached, Garage
- Attached garage spaces: 1
Accessibility
- Accessibility features: No Disability Access
Features
- Stories: 1
Lot
- Size: 7,920 sqft
- Dimensions: 60 X 132
Details
- Parcel number: 0909303010
- Special conditions: None
Construction
Type & style
- Home type: SingleFamily
- Architectural style: Ranch
- Property subtype: Single Family Residence
Condition
- New construction: No
- Year built: 1953
Details
- Builder model: RANCH
Utilities & green energy
- Sewer: Public Sewer
- Water: Lake Michigan, Public
Community & neighborhood
Community
- Community features: Curbs, Sidewalks
Location
- Region: Downers Grove
Other
Other facts
- Listing terms: Cash
- Ownership: Fee Simple
Price history
| Date | Event | Price |
|---|---|---|
| 11/25/2024 | Sold | $365,000-4.8%$258/sqft |
Source: | ||
| 11/19/2024 | Pending sale | $383,500$271/sqft |
Source: | ||
| 11/8/2024 | Contingent | $383,500$271/sqft |
Source: | ||
| 10/30/2024 | Listed for sale | $383,500+55.9%$271/sqft |
Source: | ||
| 8/9/2004 | Sold | $246,000$174/sqft |
Source: Public Record | ||
Public tax history
| Year | Property taxes | Tax assessment |
|---|---|---|
| 2023 | $6,157 +2.9% | $111,580 +3.6% |
| 2022 | $5,986 +6.9% | $107,710 +1.2% |
| 2021 | $5,601 +1.9% | $106,480 +2% |
Find assessor info on the county website
Neighborhood: 60515
Nearby schools
GreatSchools rating
- 7/10Whittier Elementary SchoolGrades: PK-6Distance: 0.2 mi
- 5/10Herrick Middle SchoolGrades: 7-8Distance: 1.7 mi
- 9/10Community H S Dist 99 - North High SchoolGrades: 9-12Distance: 1.3 mi
Schools provided by the listing agent
- Elementary: Whittier Elementary School
- Middle: Herrick Middle School
- High: North High School
- District: 58
Source: MRED as distributed by MLS GRID. This data may not be complete. We recommend contacting the local school district to confirm school assignments for this home.

Get pre-qualified for a loan
At Zillow Home Loans, we can pre-qualify you in as little as 5 minutes with no impact to your credit score.An equal housing lender. NMLS #10287.
Sell for more on Zillow
Get a free Zillow Showcase℠ listing and you could sell for .
$382,100
2% more+ $7,642
With Zillow Showcase(estimated)
$389,742