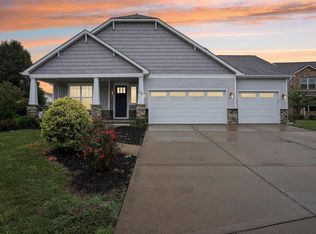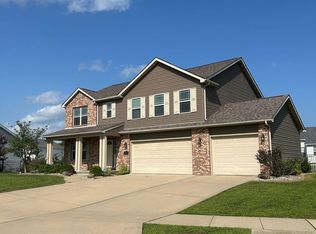Sold for $445,000 on 08/14/24
$445,000
330 Berwick Xing, Shiloh, IL 62221
4beds
3,742sqft
SingleFamily
Built in 2013
0.32 Acres Lot
$474,200 Zestimate®
$119/sqft
$3,134 Estimated rent
Home value
$474,200
$417,000 - $541,000
$3,134/mo
Zestimate® history
Loading...
Owner options
Explore your selling options
What's special
Much to Love about this Beautiful, Spacious, Custom Built Craftsman Style Home starting with a Cozy, Inviting Front Porch & 8ft Front Door! Special Features include- Wood Floors, 9Ft Ceilings, Open Split Bedroom Floor Plan, Detailed Craftsman Accents, Oversized Windows w/Transoms. Large Designer Kitchen w/4x7 Island, Custom Cabinets, Granite Counter Tops & Huge Walk-in Pantry. Generous Master Suite Retreat w/ Beautiful Bathroom, Large Walk-in Closet & Access to Oversized Laundry Room. Finished Lower Level has 9Ft Ceilings, Family Room w/Gas Fireplace & Built-ins, Office/Game Area, 2 Bedrooms, Full Bathroom, Gym/Bonus Room and Lots of Clean Dry Storage. Fantastic Outdoor Living Spaces w/Beautiful Landscape, Fenced Yard, Large Deck, Under Deck Shed w/Barn Door, Brick Patio Area, Lawn Sprinkler System & Drip Irrigation. Oversized Finishes 4 Car Garage offers room for Everything & Work Bench Area. Idea Location w/ Mascoutah School just minutes to I-64, Scott AFB, Shopping & New Hospitals.
Facts & features
Interior
Bedrooms & bathrooms
- Bedrooms: 4
- Bathrooms: 3
- Full bathrooms: 3
Cooling
- Central
Features
- Basement: Partially finished
- Has fireplace: Yes
Interior area
- Total interior livable area: 3,742 sqft
Property
Parking
- Parking features: Garage - Attached
Features
- Exterior features: Wood
Lot
- Size: 0.32 Acres
Details
- Parcel number: 09180320004
Construction
Type & style
- Home type: SingleFamily
Condition
- Year built: 2013
Community & neighborhood
Location
- Region: Shiloh
HOA & financial
HOA
- Has HOA: Yes
- HOA fee: $15 monthly
Price history
| Date | Event | Price |
|---|---|---|
| 8/14/2024 | Sold | $445,000+14.1%$119/sqft |
Source: Public Record | ||
| 11/12/2021 | Sold | $389,900$104/sqft |
Source: | ||
| 9/28/2021 | Pending sale | $389,900$104/sqft |
Source: | ||
| 9/28/2021 | Contingent | $389,900$104/sqft |
Source: | ||
| 9/23/2021 | Listed for sale | $389,900+42.8%$104/sqft |
Source: | ||
Public tax history
| Year | Property taxes | Tax assessment |
|---|---|---|
| 2023 | -- | $107,053 +7.4% |
| 2022 | $8,285 +5.2% | $99,714 +6.3% |
| 2021 | $7,877 +2.1% | $93,769 +2.6% |
Find assessor info on the county website
Neighborhood: 62221
Nearby schools
GreatSchools rating
- 8/10Mascoutah Elementary SchoolGrades: PK-5Distance: 6.7 mi
- 7/10Mascoutah Middle SchoolGrades: 6-8Distance: 6.7 mi
- 10/10Mascoutah High SchoolGrades: 9-12Distance: 6.1 mi

Get pre-qualified for a loan
At Zillow Home Loans, we can pre-qualify you in as little as 5 minutes with no impact to your credit score.An equal housing lender. NMLS #10287.
Sell for more on Zillow
Get a free Zillow Showcase℠ listing and you could sell for .
$474,200
2% more+ $9,484
With Zillow Showcase(estimated)
$483,684
