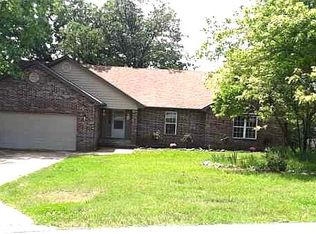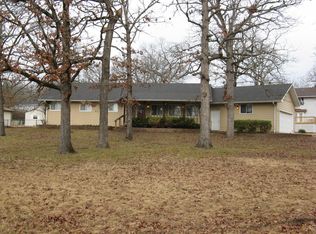Nestled in a quiet neighborhood in the heart of Forsyth, this 4BR, 3BA 2200SF home overflows with curb appeal, character and potential. Set on a large corner lot, this custom 2-story house welcomes you with a wonderful covered wraparound porch and circular driveway. Convenient MAIN LEVEL Living Room, eat-in Kitchen, Master Bedroom Suite with large walk-in closet, Half Bath and separate Laundry. Upper level offers 3 large Bedrooms, Full Bath and bonus area at top of stairs. Attached 2-car garage, cozy back deck, and worry-free city utilities. With a little creative updating, this home is a perfect fit for a growing family or downsizing retirees who want main level living space with additional room to entertain friends and visiting family. Wander by for a closer look, you'll be glad you did!
This property is off market, which means it's not currently listed for sale or rent on Zillow. This may be different from what's available on other websites or public sources.

