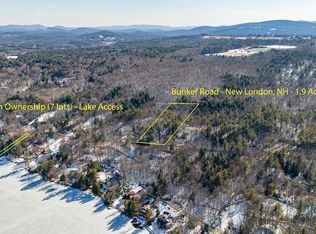Nestled back on Bunker Road in New London, this 2+ bedroom home is ideally located across from Pleasant Lake. In just a short walk, you'll find yourself at the private, shared water access so you can enjoy all that Pleasant Lake has to offer with ease. The interior of this home has been renovated and features a beautifully updated kitchen with stainless steel appliances, large farmers sink, vaulted ceilings, wood floors and plenty of cabinet storage space. The open concept kitchen/living area provides a bright and airy space, accented by beautiful wooden beams and bead-board ceilings. On the main level you'll find two bedrooms and a full bathroom. Renovation work is being completed on the lower-level as well. This space will include a family room, a third bedroom with walk-in closet and a half bath.
This property is off market, which means it's not currently listed for sale or rent on Zillow. This may be different from what's available on other websites or public sources.

