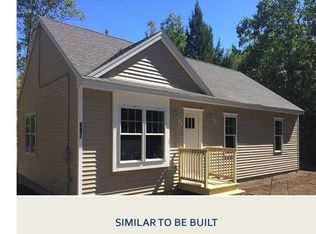Closed
$535,000
330 Buxton Road, Saco, ME 04072
4beds
1,966sqft
Single Family Residence
Built in 1941
1.29 Acres Lot
$535,400 Zestimate®
$272/sqft
$3,158 Estimated rent
Home value
$535,400
$482,000 - $594,000
$3,158/mo
Zestimate® history
Loading...
Owner options
Explore your selling options
What's special
Welcome to 330 Buxton Road, a beautifully maintained Cape Cod-style home set on a serene 1.29-acre lot in the charming city of Saco, Maine. This 4-bedroom, 2-bathroom residence offers 1,966 square feet of comfortable living space and combines classic New England character with thoughtful modern updates—including solar panels for energy efficiency. Built in 1941, this home exudes timeless appeal, starting with a warm and inviting living room featuring stylish built-ins and a wood-burning fireplace. The sunlit dining room leads to a three-season glassed-in porch, perfect for savoring your morning coffee or enjoying a quiet moment surrounded by nature. The updated kitchen is equipped with modern appliances—an Induction range, refrigerator, and dishwasher—providing convenience and style. A first-floor bedroom, full bathroom, and flexible den offer options for guests, remote work, or a main-level suite. Upstairs, you'll find three more bedrooms and another full bathroom, offering plenty of space for family or guests.
Step outside into your own private backyard oasis—a beautifully landscaped haven featuring mature trees, perennial gardens, a well-established raspberry patch, and rhubarb beds. A fenced-in area provides a secure space for children or pets, and a fire pit area creates the perfect setting for relaxing evenings under the stars. The property also includes a potting shed and outbuilding for added storage, gardening, or hobbies. Situated just minutes from shopping, dining, and easy access to the Maine Turnpike, this home offers the ideal blend of peaceful living and modern convenience. Whether you're drawn to its historic charm, its eco-friendly upgrades, or the serene outdoor living space, 330 Buxton Road is a place to truly call home. Don't miss your chance to make this exceptional property yours—schedule a private showing today! Open House on Saturday, May 31 from 10:30 am to 12:30 pm.
Zillow last checked: 8 hours ago
Listing updated: July 08, 2025 at 07:10am
Listed by:
Maine Home Connection 207.517.3100
Bought with:
Meservier & Associates
Source: Maine Listings,MLS#: 1624445
Facts & features
Interior
Bedrooms & bathrooms
- Bedrooms: 4
- Bathrooms: 2
- Full bathrooms: 2
Bedroom 1
- Features: Closet
- Level: First
Bedroom 2
- Features: Built-in Features
- Level: Second
Bedroom 3
- Features: Closet
- Level: Second
Bedroom 4
- Features: Built-in Features, Closet
- Level: Second
Den
- Level: First
Dining room
- Features: Formal
- Level: First
Kitchen
- Features: Pantry
- Level: First
Living room
- Features: Built-in Features, Wood Burning Fireplace
- Level: First
Sunroom
- Features: Three-Season
- Level: First
Heating
- Baseboard, Hot Water, Wood Stove
Cooling
- None
Appliances
- Included: Dishwasher, Refrigerator
Features
- 1st Floor Bedroom, Bathtub, Shower
- Flooring: Carpet, Tile, Wood
- Basement: Bulkhead,Interior Entry,Full,Sump Pump,Unfinished
- Number of fireplaces: 1
Interior area
- Total structure area: 1,966
- Total interior livable area: 1,966 sqft
- Finished area above ground: 1,966
- Finished area below ground: 0
Property
Parking
- Parking features: Paved, 1 - 4 Spaces, Off Street
Features
- Patio & porch: Deck, Porch
Lot
- Size: 1.29 Acres
- Features: Near Shopping, Near Turnpike/Interstate, Corner Lot, Level, Open Lot, Landscaped
Details
- Additional structures: Outbuilding, Shed(s)
- Parcel number: SACOM115L002U000000
- Zoning: R-1A
- Other equipment: Internet Access Available
Construction
Type & style
- Home type: SingleFamily
- Architectural style: Cape Cod
- Property subtype: Single Family Residence
Materials
- Wood Frame, Wood Siding
- Roof: Shingle
Condition
- Year built: 1941
Utilities & green energy
- Electric: Circuit Breakers, Generator Hookup
- Sewer: Private Sewer
- Water: Private, Well
- Utilities for property: Utilities On
Community & neighborhood
Security
- Security features: Air Radon Mitigation System
Location
- Region: Saco
Other
Other facts
- Road surface type: Paved
Price history
| Date | Event | Price |
|---|---|---|
| 7/7/2025 | Sold | $535,000+8.1%$272/sqft |
Source: | ||
| 6/11/2025 | Pending sale | $495,000$252/sqft |
Source: | ||
| 6/3/2025 | Contingent | $495,000$252/sqft |
Source: | ||
| 5/29/2025 | Listed for sale | $495,000+35.6%$252/sqft |
Source: | ||
| 11/18/2021 | Sold | $365,000+1.7%$186/sqft |
Source: | ||
Public tax history
| Year | Property taxes | Tax assessment |
|---|---|---|
| 2024 | $5,812 | $394,000 |
| 2023 | $5,812 +10.4% | $394,000 +37.1% |
| 2022 | $5,266 +12.9% | $287,300 +16.3% |
Find assessor info on the county website
Neighborhood: 04072
Nearby schools
GreatSchools rating
- NAYoung SchoolGrades: K-2Distance: 3.8 mi
- 7/10Saco Middle SchoolGrades: 6-8Distance: 2.7 mi
- NASaco Transition ProgramGrades: 9-12Distance: 5 mi
Get pre-qualified for a loan
At Zillow Home Loans, we can pre-qualify you in as little as 5 minutes with no impact to your credit score.An equal housing lender. NMLS #10287.
