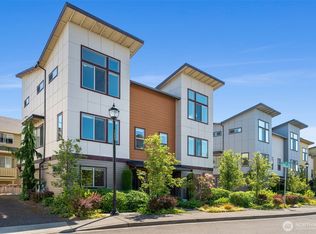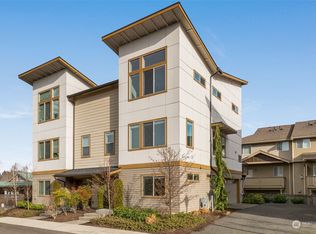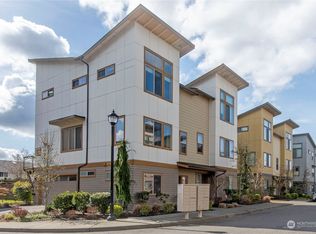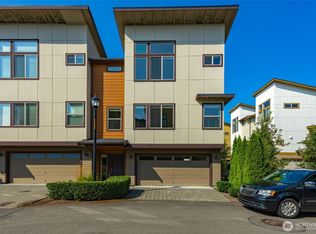Sold
Listed by:
Xiaoyuan He,
AgencyOne
Bought with: Real Broker LLC
$670,000
330 CHELAN Avenue NE, Renton, WA 98059
3beds
1,670sqft
Townhouse
Built in 2015
2,099.59 Square Feet Lot
$666,600 Zestimate®
$401/sqft
$3,188 Estimated rent
Home value
$666,600
$613,000 - $720,000
$3,188/mo
Zestimate® history
Loading...
Owner options
Explore your selling options
What's special
Cimarron by Conner Homes. Convenient access to Bellevue/Seattle. Nicehome with 3 Bedrooms, 3 Baths and 2 Car Garage. Island Kitchen withSlab Quartz Counters and FH Backsplash. Hardwood Floors in Kitchen,Tile Floors at Entry. All Bedrooms have attached Baths, with 2 Bedroomsup featuring dramatic Sloped Ceilings. Don't miss it!
Zillow last checked: 8 hours ago
Listing updated: September 11, 2025 at 04:04am
Listed by:
Xiaoyuan He,
AgencyOne
Bought with:
Andrey Gulchuk, 134999
Real Broker LLC
Source: NWMLS,MLS#: 2392158
Facts & features
Interior
Bedrooms & bathrooms
- Bedrooms: 3
- Bathrooms: 3
- Full bathrooms: 1
- 3/4 bathrooms: 2
Bedroom
- Level: Lower
Heating
- Baseboard, Wall Unit(s), Electric
Cooling
- Wall Unit(s)
Appliances
- Included: Dishwasher(s), Disposal, Microwave(s), Refrigerator(s), Stove(s)/Range(s), Washer(s), Garbage Disposal, Water Heater: Tankless, Water Heater Location: Garage
Features
- Bath Off Primary, Dining Room, Walk-In Pantry
- Flooring: Ceramic Tile, Hardwood, Vinyl, Carpet
- Windows: Double Pane/Storm Window
- Has fireplace: No
Interior area
- Total structure area: 1,670
- Total interior livable area: 1,670 sqft
Property
Parking
- Total spaces: 2
- Parking features: Attached Garage
- Attached garage spaces: 2
Features
- Levels: Multi/Split
- Entry location: Lower
- Patio & porch: Second Primary Bedroom, Bath Off Primary, Double Pane/Storm Window, Dining Room, Vaulted Ceiling(s), Walk-In Closet(s), Walk-In Pantry, Water Heater
- Has view: Yes
- View description: City
Lot
- Size: 2,099 sqft
Details
- Parcel number: 1592090100
- Zoning: R-10
- Zoning description: Jurisdiction: City
- Special conditions: Standard
Construction
Type & style
- Home type: Townhouse
- Property subtype: Townhouse
Materials
- Cement/Concrete, Wood Siding
- Foundation: Slab
- Roof: Composition
Condition
- Year built: 2015
- Major remodel year: 2015
Details
- Builder name: Conner Homes
Utilities & green energy
- Electric: Company: PSE
- Sewer: Sewer Connected
- Water: Public, Company: CITY OF RENTON
Community & neighborhood
Community
- Community features: CCRs
Location
- Region: Renton
- Subdivision: Highlands
HOA & financial
HOA
- HOA fee: $125 monthly
- Association phone: 866-341-9568
Other
Other facts
- Listing terms: Cash Out,Conventional,FHA,VA Loan
- Cumulative days on market: 32 days
Price history
| Date | Event | Price |
|---|---|---|
| 8/11/2025 | Sold | $670,000-4.3%$401/sqft |
Source: | ||
| 7/16/2025 | Pending sale | $700,000$419/sqft |
Source: | ||
| 6/14/2025 | Listed for sale | $700,000$419/sqft |
Source: | ||
| 6/22/2020 | Listing removed | $2,595$2/sqft |
Source: WPI Real Estate Services, Inc. Report a problem | ||
| 6/9/2020 | Listed for rent | $2,595$2/sqft |
Source: WPI Real Estate Services, Inc. Report a problem | ||
Public tax history
| Year | Property taxes | Tax assessment |
|---|---|---|
| 2024 | $7,007 +12.4% | $683,000 +18.2% |
| 2023 | $6,233 -8.1% | $578,000 -18% |
| 2022 | $6,786 +7.2% | $705,000 +24.3% |
Find assessor info on the county website
Neighborhood: South Union
Nearby schools
GreatSchools rating
- 10/10Maplewood Heights Elementary SchoolGrades: K-5Distance: 0.6 mi
- 6/10Mcknight Middle SchoolGrades: 6-8Distance: 1.8 mi
- 6/10Hazen Senior High SchoolGrades: 9-12Distance: 1 mi
Schools provided by the listing agent
- Elementary: Maplewood Heights El
- Middle: Mcknight Mid
- High: Hazen Snr High
Source: NWMLS. This data may not be complete. We recommend contacting the local school district to confirm school assignments for this home.
Get a cash offer in 3 minutes
Find out how much your home could sell for in as little as 3 minutes with a no-obligation cash offer.
Estimated market value$666,600
Get a cash offer in 3 minutes
Find out how much your home could sell for in as little as 3 minutes with a no-obligation cash offer.
Estimated market value
$666,600



