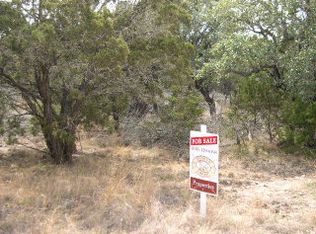Sold
Price Unknown
330 Cherry Springs Rd, Hunt, TX 78024
3beds
2,255sqft
Single Family Residence
Built in 2022
11.85 Acres Lot
$698,100 Zestimate®
$--/sqft
$3,270 Estimated rent
Home value
$698,100
$663,000 - $733,000
$3,270/mo
Zestimate® history
Loading...
Owner options
Explore your selling options
What's special
This beautiful rock home, built by Tilson Custom Home Builders and completed in 2022, sits on 11.85 acres in Guadalupe Ranch Estates and is move-in ready. Inside the split-bedroom, open-concept floorplan, the perfect space for entertaining is offered, featuring an in-kitchen dining area as well as a separate, larger room that can be used for dining or other purposes. Conveyances with the home include a water softener, refrigerator, microwave, washer, and dryer. Neutral colors and high ceilings, combined with arched doorways, make this space anything but plain. Walk-in closets in two bedrooms and a kitchen pantry provide excellent storage. Outside, there is meticulous landscaping, an observatory (a telescope is available for purchase separately), a storage building, Edwards well, a 2600-gallon water storage tank, and a garage large enough for an F-150, making this home a dream come true. Almost one acre of this property is fenced, providing ample space for your pets to run. The neighborhood offers two park accesses to the Guadalupe River exclusive to this community. Priced below appraised value, this won't last long, so call today!
Zillow last checked: 8 hours ago
Listing updated: September 30, 2025 at 02:08pm
Listed by:
Kim Mcknight,
REALTY EXECUTIVES Kerrville
Bought with:
- Non-Member Sales
Non-member Sales
Source: KVMLS,MLS#: 119947
Facts & features
Interior
Bedrooms & bathrooms
- Bedrooms: 3
- Bathrooms: 2
- Full bathrooms: 2
- Main level bedrooms: 3
Primary bedroom
- Level: Main
- Area: 220.03
- Dimensions: 14.83 x 14.83
Bedroom 2
- Level: Main
- Area: 158
- Dimensions: 13.17 x 12
Bedroom 3
- Level: Main
- Area: 160.1
- Dimensions: 13.25 x 12.08
Kitchen
- Level: Main
- Area: 216.75
- Dimensions: 17 x 12.75
Living room
- Level: Main
Heating
- Central, Electric
Cooling
- Central Air, Electric
Appliances
- Included: Electric Cooktop, Dishwasher, Disposal, Dryer, Microwave, Refrigerator, Self Cleaning Oven, Washer, Water Softener Owned, Electric Water Heater
- Laundry: Main Level, Laundry Room, W/D Connection, Utility/Laundry Dimensions(10'4"x6'5")
Features
- High Ceilings, Walk-In Closet(s), Shower/Bath Combo, Master Downstairs, Kitchen Bar, Split Bedroom
- Flooring: Carpet, Tile, Vinyl
- Windows: Double Pane Windows
- Attic: Access Only,Partially Floored,Pull Down Stairs
- Has fireplace: Yes
- Fireplace features: Living Room, Wood Burning
Interior area
- Total structure area: 2,255
- Total interior livable area: 2,255 sqft
Property
Parking
- Total spaces: 2
- Parking features: 2 Car Garage, Attached
- Attached garage spaces: 2
Features
- Levels: One
- Stories: 1
- Patio & porch: Deck/Patio, Covered
- Exterior features: Rain Gutters
- Fencing: Fenced
- Waterfront features: HOA Water Park
Lot
- Size: 11.85 Acres
- Features: Corner Lot, Level, Wooded
- Topography: Gently Rolling,Sloping
Details
- Additional structures: Workshop
- Parcel number: 28151
- Zoning: R
Construction
Type & style
- Home type: SingleFamily
- Architectural style: Hill Country
- Property subtype: Single Family Residence
Materials
- HardiPlank Type, Rock
- Foundation: Slab
- Roof: Composition
Condition
- Year built: 2022
Utilities & green energy
- Electric: KPUB
- Sewer: Septic Tank, Septic
- Water: Well
- Utilities for property: Cable Available, Electricity Connected, Phone Available
Community & neighborhood
Security
- Security features: Smoke Detector(s)
Location
- Region: Hunt
- Subdivision: Guadalupe Ranch Estates
HOA & financial
HOA
- Has HOA: Yes
- HOA fee: $250 annually
Other
Other facts
- Listing terms: Cash,Conventional,FHA,VA Loan,USDA Loan
- Road surface type: Asphalt
Price history
| Date | Event | Price |
|---|---|---|
| 9/30/2025 | Listed for sale | $699,000$310/sqft |
Source: KVMLS #119947 Report a problem | ||
| 9/29/2025 | Sold | -- |
Source: KVMLS #119947 Report a problem | ||
| 8/18/2025 | Pending sale | $699,000$310/sqft |
Source: KVMLS #119947 Report a problem | ||
| 8/6/2025 | Contingent | $699,000$310/sqft |
Source: KVMLS #119947 Report a problem | ||
| 8/3/2025 | Listed for sale | $699,000+299.4%$310/sqft |
Source: KVMLS #119947 Report a problem | ||
Public tax history
| Year | Property taxes | Tax assessment |
|---|---|---|
| 2025 | -- | $711,777 +10% |
| 2024 | $6,943 +182% | $647,070 +217% |
| 2023 | $2,462 -12.1% | $204,116 |
Find assessor info on the county website
Neighborhood: 78024
Nearby schools
GreatSchools rating
- 9/10Hunt SchoolGrades: PK-8Distance: 8.3 mi
Schools provided by the listing agent
- Elementary: Hunt
Source: KVMLS. This data may not be complete. We recommend contacting the local school district to confirm school assignments for this home.
