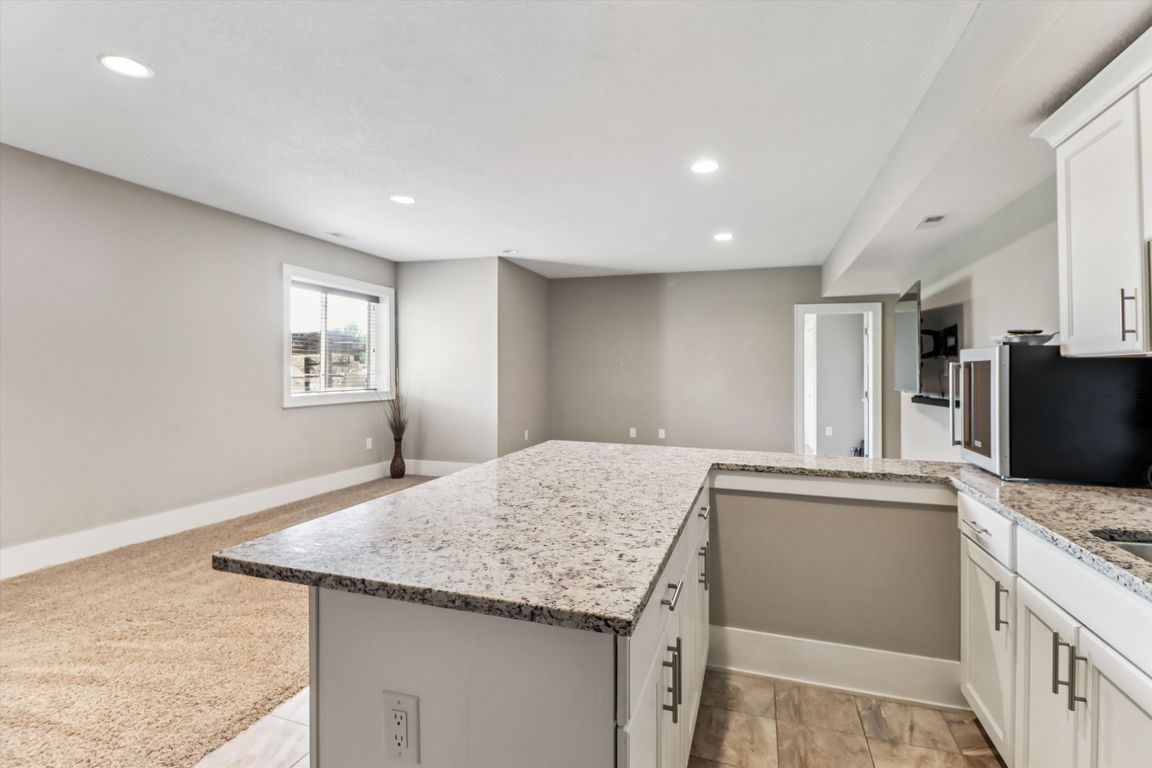
For salePrice cut: $5.74K (9/11)
$609,000
6beds
2,573sqft
330 Dunham Dr, Waukee, IA 50263
6beds
2,573sqft
Single family residence
Built in 2015
0.38 Acres
3 Attached garage spaces
$237 price/sqft
$440 annually HOA fee
What's special
Generous dining areaFinished lower levelRec spaceCovered deckMain-floor officeExtra bar areaWalk-in closets
Looking for your own private retreat? Nestled on a quiet cul-de-sac and backing to acres of open prairie, this home offers the perfect blend of privacy and community on a spacious .38-acre lot. Enjoy outdoor living from the welcoming front porch, covered deck, or large patio. Inside, natural light pours through ...
- 55 days |
- 826 |
- 40 |
Source: DMMLS,MLS#: 724366 Originating MLS: Des Moines Area Association of REALTORS
Originating MLS: Des Moines Area Association of REALTORS
Travel times
Family Room
Kitchen
Primary Bedroom
Zillow last checked: 7 hours ago
Listing updated: September 28, 2025 at 10:00pm
Listed by:
LUCREZIA MOORE 515-710-1247,
Iowa Realty Mills Crossing
Source: DMMLS,MLS#: 724366 Originating MLS: Des Moines Area Association of REALTORS
Originating MLS: Des Moines Area Association of REALTORS
Facts & features
Interior
Bedrooms & bathrooms
- Bedrooms: 6
- Bathrooms: 4
- Full bathrooms: 2
- 3/4 bathrooms: 1
- 1/2 bathrooms: 1
- Main level bedrooms: 1
Heating
- Forced Air, Gas, Natural Gas
Cooling
- Central Air
Appliances
- Included: Dishwasher, Microwave, Stove
Features
- Dining Area, Eat-in Kitchen
- Flooring: Carpet, Hardwood, Tile
- Basement: Daylight,Finished
- Number of fireplaces: 1
- Fireplace features: Gas Log
Interior area
- Total structure area: 2,573
- Total interior livable area: 2,573 sqft
- Finished area below ground: 965
Video & virtual tour
Property
Parking
- Total spaces: 3
- Parking features: Attached, Garage, Three Car Garage
- Attached garage spaces: 3
Features
- Levels: Two
- Stories: 2
- Patio & porch: Covered, Deck, Open, Patio
- Exterior features: Deck, Patio
Lot
- Size: 0.38 Acres
- Features: Rectangular Lot
Details
- Parcel number: 1605134030
- Zoning: RES
Construction
Type & style
- Home type: SingleFamily
- Architectural style: Two Story
- Property subtype: Single Family Residence
Materials
- Stone, See Remarks
- Foundation: Poured
- Roof: Asphalt,Shingle
Condition
- Year built: 2015
Details
- Builder name: Hubbell Homes
Utilities & green energy
- Sewer: Public Sewer
- Water: Public
Community & HOA
Community
- Features: Clubhouse, Community Pool, Playground
- Security: Smoke Detector(s)
HOA
- Has HOA: Yes
- HOA fee: $440 annually
- HOA name: Glynn Village Hoa
- Second HOA name: Hrc Assn Mgmt
- Second HOA phone: 515-280-2014
Location
- Region: Waukee
Financial & listing details
- Price per square foot: $237/sqft
- Tax assessed value: $564,800
- Annual tax amount: $9,446
- Date on market: 8/15/2025
- Listing terms: Cash,Conventional,FHA,VA Loan
- Road surface type: Concrete