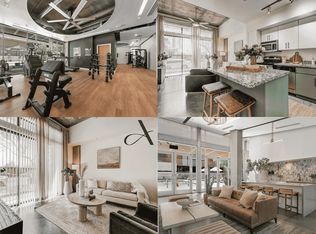Discover the S7 Floor Plan, a contemporary studio in the vibrant city of Phoenix offering 511 sq ft of chic living space. This thoughtfully crafted studio is designed to accommodate a modern lifestyle, incorporating high-end amenities that foster comfort and convenience. Embrace a living experience characterized by style and functionality within walking distance of abundant local attractions. Contact us today to schedule your tour of the exceptional S7 Floor Plan.
Apartment for rent
Special offer
$1,384/mo
330 E Pierce St APT 2411, Phoenix, AZ 85004
Studio
511sqft
Price may not include required fees and charges.
Apartment
Available now
Cats, dogs OK
Air conditioner, ceiling fan
-- Laundry
-- Parking
-- Heating
What's special
Contemporary studioHigh-end amenities
- --
- on Zillow |
- --
- views |
- --
- saves |
Travel times
Facts & features
Interior
Bedrooms & bathrooms
- Bedrooms: 0
- Bathrooms: 1
- Full bathrooms: 1
Cooling
- Air Conditioner, Ceiling Fan
Features
- Ceiling Fan(s), Elevator, View, Walk-In Closet(s)
- Flooring: Laminate
Interior area
- Total interior livable area: 511 sqft
Property
Parking
- Details: Contact manager
Features
- Stories: 30
- Exterior features: Barbecue, Concierge, Cook with confidence under modern canopy vent hoods that keep air fresh, Enjoy the convenience of ground-floor retail just steps away, Enjoy the look and feel of soft-close, European-style cabinetry, Exterior Type: Conventional, Find your focus in built-in working spaces throughout the community, Flooring: Laminate, High-speed Internet Ready, Keep clutter at bay with extra storage options available, Keep devices powered with built-in USB charging ports, Live comfortably with ceiling heights ranging from 9'4, Make meal prep easier with a handy vegetable sprayer built into the kitchen faucet, On-Site Management, Package Receiving, Pet Park, Power up with convenient on-site electric car charging stations, Prep and dine on sleek quartz countertops*, Rooftop Community Gas Grill/BBQ Area, Simplify your life with easy online rental payments, Stay connected with Wi-Fi throughout community spaces, Stay fit outdoors with a fully equipped functional CrossFit area designed for all levels, Step outside and enjoy dining and entertainment just a short walk away, Store and tune up your ride with on-site bike parking and repair, Stretch and reset in the dedicated yoga studio, TV Lounge, View Type: Step out onto private patio/balconies* for fresh air and views*
- Has view: Yes
- View description: City View
Construction
Type & style
- Home type: Apartment
- Property subtype: Apartment
Condition
- Year built: 1999
Building
Details
- Building name: Altura
Management
- Pets allowed: Yes
Community & HOA
Community
- Features: Clubhouse, Fitness Center, Gated
HOA
- Amenities included: Fitness Center
Location
- Region: Phoenix
Financial & listing details
- Lease term: 3 months, 4 months, 5 months, 6 months, 7 months, 8 months, 9 months, 10 months, 11 months, 12 months, 13 months, 14 months, 15 months
Price history
| Date | Event | Price |
|---|---|---|
| 8/4/2025 | Listed for rent | $1,384+2.5%$3/sqft |
Source: Zillow Rentals | ||
| 7/17/2025 | Listing removed | $1,350$3/sqft |
Source: Zillow Rentals | ||
| 7/11/2025 | Price change | $1,350-21.5%$3/sqft |
Source: Zillow Rentals | ||
| 7/9/2025 | Price change | $1,719-0.8%$3/sqft |
Source: Zillow Rentals | ||
| 7/4/2025 | Price change | $1,733+1.3%$3/sqft |
Source: Zillow Rentals | ||
Neighborhood: Central City
There are 36 available units in this apartment building
- Special offer! 8 Weeks Free: 8 Weeks Free on 12-15 month leases! Call or visit for more details. (Select Units)Expires August 31, 2025
![[object Object]](https://photos.zillowstatic.com/fp/1c2e1f9f1f5288fdcf402cd60252b8f6-p_i.jpg)
