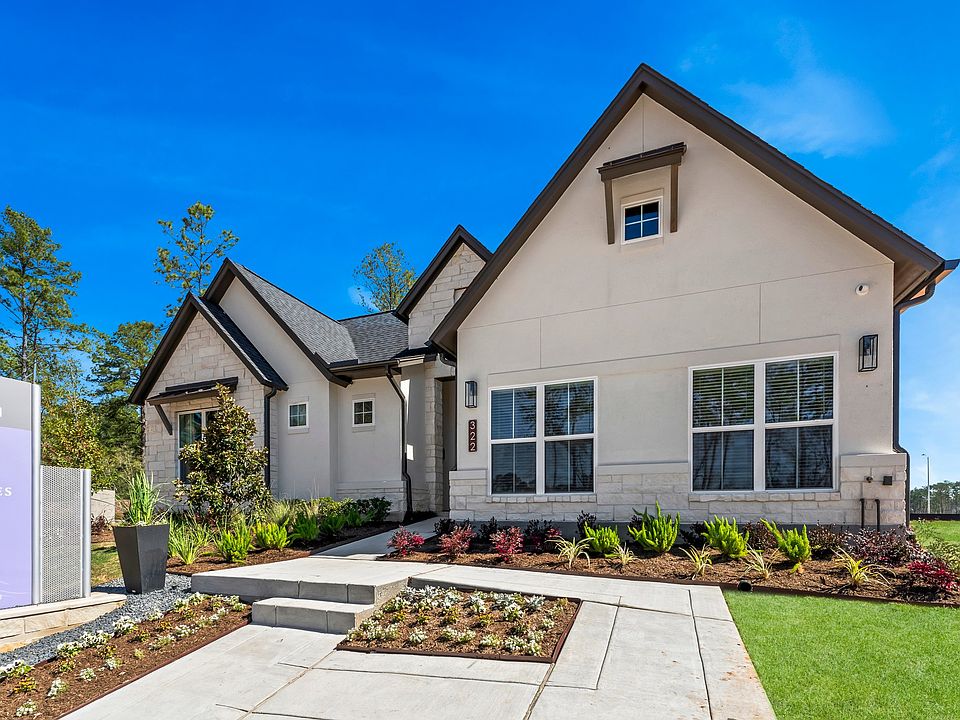New Construction with Full Brick and Stone Exterior. Charming Single Story with 3 Bedrooms, 2 Baths, and 2 Car Garage. 21' x 8' Covered Rear Patio with Gas Line. Luxury Vinyl Plank Flooring is Planned at the Entry, Family Room, Kitchen, Dining, and Hallways. Tile Flooring is Planned at Both Bathrooms and Utility Room. The Family Room Boasts a Cathedral Ceiling, along with Gas Log Fireplace, and Ceiling Fan. The Open, Island Kitchen Will Be the Cook's Delight with Stacked Cabinets, Double Ovens, Gas Cooktop, Soft-Close Cabinet Doors with Pulls, Under Cabinet Lighting, and Pantry. Walk-in Closets and Ceiling Fans at All Bedrooms. Primary Bathroom with Double Sinks, Separate Shower, Freestanding Tub, Enclosed Toilet, and Linen Closet. Built-in Bench with Hooks and Cubbies at Garage Entry. Full Sprinklers. Wi-Fi Enabled, Built-in Home Intelligence System with Smart Thermostat, Lighting Control, and Smart Entry Door Lock. 14 Seer Trane HVAC with Up To 10 Year Warranty. Zip System Sheathing.
New construction
$612,362
330 Eastern Towhee Ct, Magnolia, TX 77354
3beds
2,231sqft
Single Family Residence
Built in 2025
9,875.05 Square Feet Lot
$601,400 Zestimate®
$274/sqft
$154/mo HOA
- 111 days |
- 39 |
- 0 |
Zillow last checked: 7 hours ago
Listing updated: 22 hours ago
Listed by:
Frank Sitterle TREC #0435887 832-664-7483,
Frank Sitterle, Broker
Source: HAR,MLS#: 88710336
Travel times
Schedule tour
Open houses
Facts & features
Interior
Bedrooms & bathrooms
- Bedrooms: 3
- Bathrooms: 2
- Full bathrooms: 2
Rooms
- Room types: Family Room, Utility Room
Primary bathroom
- Features: Primary Bath: Double Sinks, Primary Bath: Separate Shower, Primary Bath: Soaking Tub, Secondary Bath(s): Tub/Shower Combo
Kitchen
- Features: Breakfast Bar, Kitchen Island, Kitchen open to Family Room, Pantry, Soft Closing Cabinets, Under Cabinet Lighting
Heating
- Natural Gas
Cooling
- Ceiling Fan(s), Electric
Appliances
- Included: Disposal, Double Oven, Electric Oven, Microwave, Gas Cooktop, Dishwasher
- Laundry: Electric Dryer Hookup, Washer Hookup
Features
- Formal Entry/Foyer, High Ceilings, Wired for Sound, All Bedrooms Down, En-Suite Bath, Primary Bed - 1st Floor, Walk-In Closet(s)
- Flooring: Carpet, Tile, Vinyl
- Doors: Insulated Doors
- Windows: Insulated/Low-E windows
- Number of fireplaces: 1
- Fireplace features: Gas Log
Interior area
- Total structure area: 2,231
- Total interior livable area: 2,231 sqft
Property
Parking
- Parking features: Garage, Garage Door Opener, Double-Wide Driveway
- Has attached garage: Yes
Features
- Stories: 1
- Patio & porch: Covered, Porch
- Exterior features: Side Yard, Sprinkler System
- Fencing: Back Yard
Lot
- Size: 9,875.05 Square Feet
- Features: Back Yard, Build Line Restricted, Lot Size Restricted, Cleared, Patio Lot, Subdivided, 0 Up To 1/4 Acre
Details
- Parcel number: 24600204300
Construction
Type & style
- Home type: SingleFamily
- Architectural style: Contemporary,Traditional
- Property subtype: Single Family Residence
Materials
- Blown-In Insulation, Brick, Stone, Wood Siding
- Foundation: Slab
- Roof: Composition,Metal
Condition
- New construction: Yes
- Year built: 2025
Details
- Builder name: Sitterle Homes
Utilities & green energy
- Water: Water District
Green energy
- Green verification: HERS Index Score
- Energy efficient items: Attic Vents, Thermostat, HVAC, HVAC>13 SEER, Insulation
Community & HOA
Community
- Subdivision: Audubon 60's
HOA
- Has HOA: Yes
- Amenities included: Jogging Path, Park, Picnic Area, Playground, Pond, Pool, Splash Pad, Trail(s)
- HOA fee: $1,850 annually
Location
- Region: Magnolia
Financial & listing details
- Price per square foot: $274/sqft
- Tax assessed value: $73,500
- Date on market: 6/16/2025
- Listing terms: Cash,Conventional,FHA,VA Loan
- Ownership: Full Ownership
About the community
Plant your roots in Audubon, a tranquil community nestled in the heart of Magnolia, TX inspired by nature. Located near Houston, The Woodlands & Bryan/ College Station, this eco-conscious community fosters a thoughtfully integrated approach to living amongst the natural wildlife while offering luxury amenities including a clubhouse, resort style pool, splash friendly water features, playgrounds, parks & winding trails. Experience harmony in Audubon, a community to live, work, play & enjoy life!
Source: Sitterle Homes

