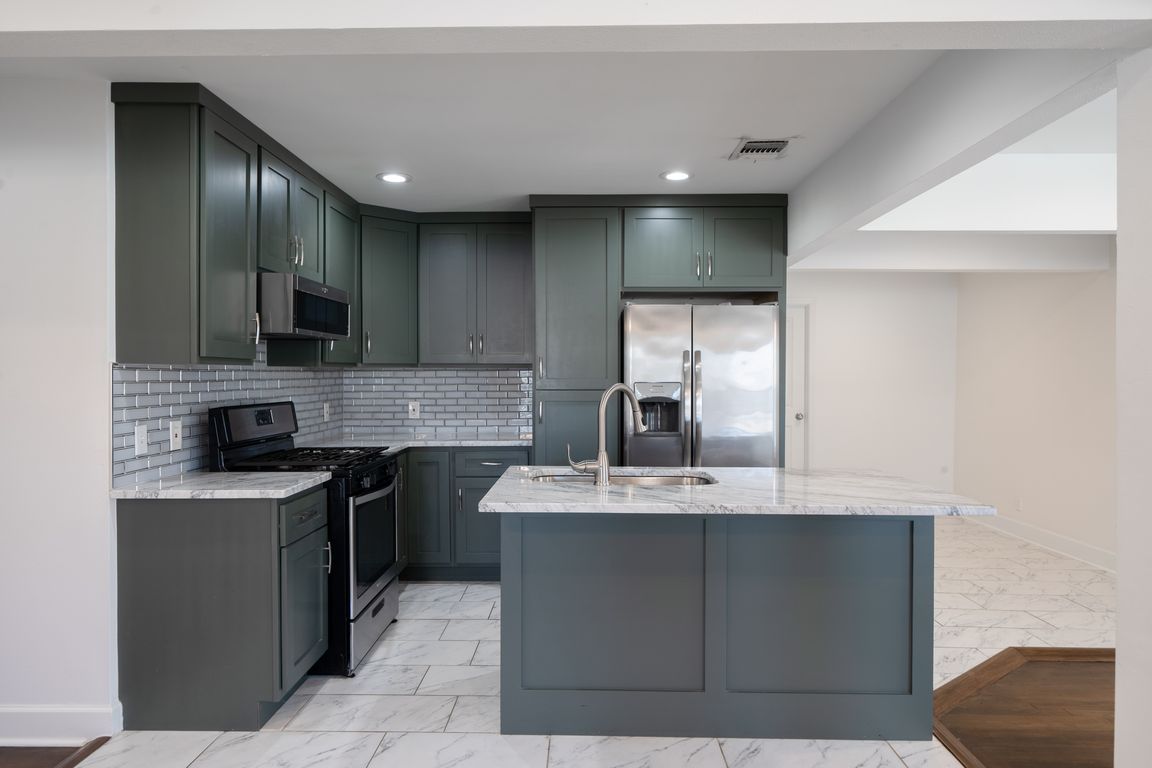
For salePrice cut: $5.1K (8/22)
$259,900
3beds
1,438sqft
330 Givens Ave, San Antonio, TX 78204
3beds
1,438sqft
Single family residence
Built in 1930
7,013 sqft
2 Garage spaces
$181 price/sqft
What's special
Charming Home in a Fantastic Location! Welcome to this beautifully updated 3 bedroom, 2 bathroom home that offers the perfect blend of modern comfort and everyday convenience. Step inside to a bright, open living space with warm wood flooring that seamlessly connects to the thoughtfully designed kitchen and dining area. The ...
- 83 days |
- 336 |
- 28 |
Source: LERA MLS,MLS#: 1894777
Travel times
Living Room
Kitchen
Primary Bedroom
Zillow last checked: 8 hours ago
Listing updated: September 01, 2025 at 10:07pm
Listed by:
Tyler Moore TREC #706682 (210) 696-9996,
Keller Williams City-View
Source: LERA MLS,MLS#: 1894777
Facts & features
Interior
Bedrooms & bathrooms
- Bedrooms: 3
- Bathrooms: 2
- Full bathrooms: 2
Primary bedroom
- Features: Ceiling Fan(s), Full Bath
- Area: 304
- Dimensions: 19 x 16
Bedroom 2
- Area: 110
- Dimensions: 11 x 10
Bedroom 3
- Area: 132
- Dimensions: 11 x 12
Primary bathroom
- Features: Shower Only, Double Vanity
- Area: 81
- Dimensions: 9 x 9
Dining room
- Area: 84
- Dimensions: 7 x 12
Kitchen
- Area: 120
- Dimensions: 12 x 10
Living room
- Area: 176
- Dimensions: 16 x 11
Heating
- Central, Electric
Cooling
- Central Air
Appliances
- Included: Built-In Oven, Range, Gas Cooktop, Dishwasher
- Laundry: Laundry Room, Washer Hookup, Dryer Connection
Features
- One Living Area, Separate Dining Room, Kitchen Island, Utility Room Inside, 1st Floor Lvl/No Steps, Open Floorplan, High Speed Internet, All Bedrooms Downstairs, Master Downstairs, Ceiling Fan(s), Chandelier, Solid Counter Tops
- Flooring: Ceramic Tile, Wood
- Has fireplace: No
- Fireplace features: Not Applicable
Interior area
- Total interior livable area: 1,438 sqft
Video & virtual tour
Property
Parking
- Total spaces: 2
- Parking features: Detached, Two Car Carport
- Has garage: Yes
- Carport spaces: 2
Features
- Levels: One
- Stories: 1
- Exterior features: Other
- Pool features: None
- Fencing: Chain Link
Lot
- Size: 7,013.16 Square Feet
- Features: Sidewalks
- Residential vegetation: Mature Trees
Details
- Parcel number: 038710020020
Construction
Type & style
- Home type: SingleFamily
- Architectural style: Craftsman
- Property subtype: Single Family Residence
Materials
- Siding
- Roof: Composition
Condition
- Pre-Owned
- New construction: No
- Year built: 1930
Utilities & green energy
- Electric: CPS
- Sewer: SAWS, Sewer System
- Water: SAWS, Water System
- Utilities for property: Cable Available
Community & HOA
Community
- Features: None
- Subdivision: S Durango/Probandt
Location
- Region: San Antonio
Financial & listing details
- Price per square foot: $181/sqft
- Tax assessed value: $308,930
- Annual tax amount: $7,673
- Price range: $259.9K - $259.9K
- Date on market: 8/22/2025
- Cumulative days on market: 258 days
- Listing terms: Conventional,FHA,VA Loan,Cash
- Road surface type: Paved