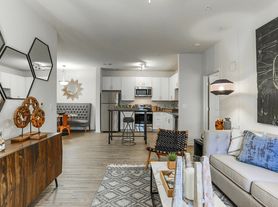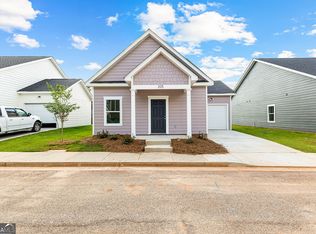This beautiful rental home is now available in River Mill. This home offers 4 bedrooms / 2.5 baths and features a large sitting room with fireplace off of the master. Granite countertops, tons of cabinet space, all appliances, washer/dryer, & a 2 car garage. Large screened in patio off the back to enjoy those summer nights. Contact our office today to schedule a tour.
Copyright Georgia MLS. All rights reserved. Information is deemed reliable but not guaranteed.
House for rent
$2,400/mo
330 Glenhaven Dr, Lagrange, GA 30241
4beds
2,843sqft
Price may not include required fees and charges.
Singlefamily
Available Sat Nov 1 2025
-- Pets
Central air, ceiling fan
In unit laundry
Garage parking
Electric, central, fireplace
What's special
All appliancesTons of cabinet spaceGranite countertopsLarge screened in patio
- 3 days
- on Zillow |
- -- |
- -- |
Travel times
Looking to buy when your lease ends?
Consider a first-time homebuyer savings account designed to grow your down payment with up to a 6% match & 3.83% APY.
Facts & features
Interior
Bedrooms & bathrooms
- Bedrooms: 4
- Bathrooms: 3
- Full bathrooms: 2
- 1/2 bathrooms: 1
Rooms
- Room types: Family Room, Office
Heating
- Electric, Central, Fireplace
Cooling
- Central Air, Ceiling Fan
Appliances
- Included: Dishwasher, Disposal, Dryer, Microwave, Refrigerator, Stove, Washer
- Laundry: In Unit, Upper Level
Features
- Ceiling Fan(s), Double Vanity, High Ceilings, Separate Shower, Soaking Tub, Tile Bath, Tray Ceiling(s), Vaulted Ceiling(s), Walk-In Closet(s)
- Flooring: Carpet, Hardwood, Laminate, Tile
- Has fireplace: Yes
Interior area
- Total interior livable area: 2,843 sqft
Property
Parking
- Parking features: Garage
- Has garage: Yes
- Details: Contact manager
Features
- Stories: 2
- Exterior features: Architecture Style: Traditional, Bonus Room, Double Vanity, Electric Water Heater, Flooring: Laminate, Foyer, Garage, Great Room, Heating system: Central, Heating: Electric, High Ceilings, Laundry, Level, Lot Features: Level, Pool, Roof Type: Composition, Separate Shower, Soaking Tub, Tennis Court(s), Tile Bath, Tray Ceiling(s), Upper Level, Vaulted Ceiling(s), Walk-In Closet(s)
- Has private pool: Yes
Details
- Parcel number: 0501D000019
Construction
Type & style
- Home type: SingleFamily
- Property subtype: SingleFamily
Materials
- Roof: Composition
Condition
- Year built: 2009
Community & HOA
Community
- Features: Tennis Court(s)
HOA
- Amenities included: Pool, Tennis Court(s)
Location
- Region: Lagrange
Financial & listing details
- Lease term: Contact For Details
Price history
| Date | Event | Price |
|---|---|---|
| 10/1/2025 | Listed for rent | $2,400$1/sqft |
Source: GAMLS #10615789 | ||
| 5/19/2023 | Listing removed | -- |
Source: GAMLS #20119461 | ||
| 5/2/2023 | Listed for rent | $2,400$1/sqft |
Source: GAMLS #20119461 | ||
| 10/27/2009 | Sold | $195,018$69/sqft |
Source: Public Record | ||

