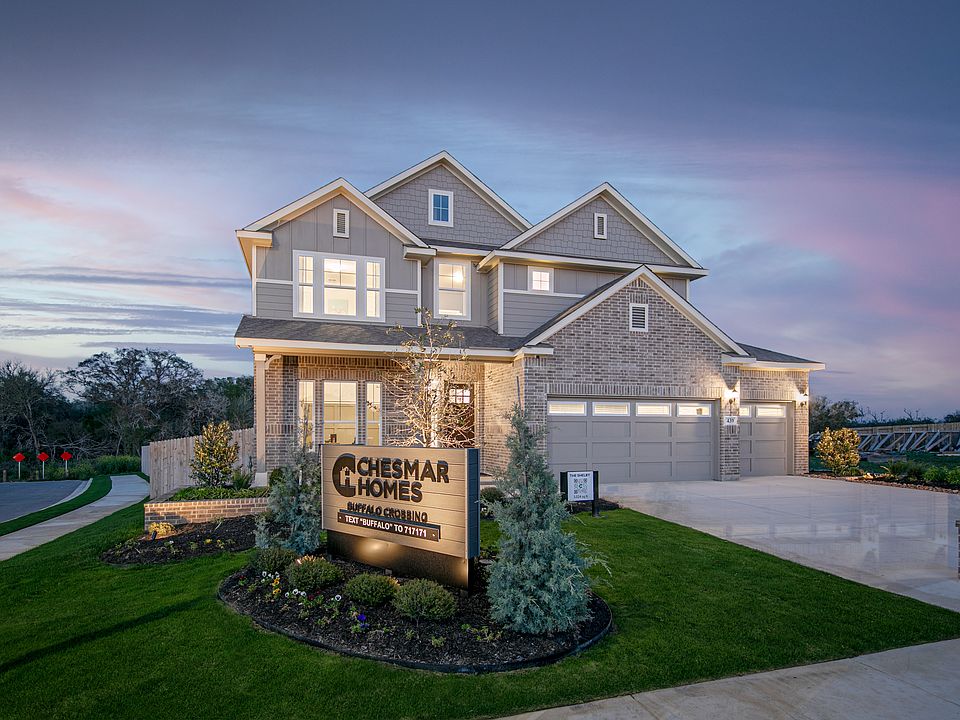*Home is still under construction, Est Completion 11/25* Photos not of actual home* Home has a 3-car Garage and Built-in Appliances not shown in the representative photos. Enter the home through an impressive 8' Door to a grand 2 story Foyer that sets the tone for the home. Continue on to the spacious Family Room, seamlessly connected to open concept luxurious chef's kitchen with large island with Breakfast Bar. Enjoy a separate Dining area off the Kitchen surrounded by windows. Area, the expansive Family Room overlooks a large Covered Rear Patio and a generously sized back yard ideal for barbeques, birthday celebrations or quiet evenings in your private outdoor space. The main level enjoys a guest suite which could double as a home office. On the second level, enjoy a large Game Room, the Primary Suite and two additional Bedrooms.
New construction
$532,440
330 Glenwood Ranch, Cibolo, TX 78108
4beds
2,515sqft
Single Family Residence
Built in 2025
7,187.4 Square Feet Lot
$529,700 Zestimate®
$212/sqft
$67/mo HOA
What's special
Built-in appliancesSpacious family roomSeparate dining areaLarge game roomExpansive family roomLarge covered rear patioAdditional bedrooms
Call: (830) 243-6198
- 37 days |
- 26 |
- 1 |
Zillow last checked: 7 hours ago
Listing updated: October 08, 2025 at 09:07am
Listed by:
Katie Craig TREC #836640 (210) 887-1197,
Chesmar Homes
Source: LERA MLS,MLS#: 1908977
Travel times
Schedule tour
Select your preferred tour type — either in-person or real-time video tour — then discuss available options with the builder representative you're connected with.
Facts & features
Interior
Bedrooms & bathrooms
- Bedrooms: 4
- Bathrooms: 3
- Full bathrooms: 3
Primary bedroom
- Features: Split, Walk-In Closet(s), Ceiling Fan(s)
- Level: Upper
- Area: 234
- Dimensions: 13 x 18
Bedroom 2
- Area: 120
- Dimensions: 10 x 12
Bedroom 3
- Area: 120
- Dimensions: 10 x 12
Bedroom 4
- Area: 143
- Dimensions: 11 x 13
Primary bathroom
- Features: Shower Only, Double Vanity
- Area: 99
- Dimensions: 9 x 11
Kitchen
- Area: 156
- Dimensions: 13 x 12
Living room
- Area: 340
- Dimensions: 17 x 20
Heating
- Central, Zoned, 1 Unit, Electric, Natural Gas
Cooling
- 16+ SEER AC, Ceiling Fan(s), Central Air
Appliances
- Included: Cooktop, Built-In Oven, Microwave, Gas Cooktop, Disposal, Dishwasher, Plumbed For Ice Maker, Vented Exhaust Fan, Electric Water Heater, Plumb for Water Softener, ENERGY STAR Qualified Appliances, High Efficiency Water Heater
- Laundry: Washer Hookup, Dryer Connection
Features
- Two Living Area, Eat-in Kitchen, Kitchen Island, Breakfast Bar, Pantry, Study/Library, Game Room, Utility Room Inside, Secondary Bedroom Down, High Ceilings, Open Floorplan, High Speed Internet, Ceiling Fan(s)
- Flooring: Carpet, Ceramic Tile, Laminate
- Windows: Double Pane Windows, Low Emissivity Windows
- Has basement: No
- Has fireplace: No
- Fireplace features: Not Applicable
Interior area
- Total interior livable area: 2,515 sqft
Property
Parking
- Total spaces: 3
- Parking features: Three Car Garage, Attached, Oversized, Garage Door Opener
- Attached garage spaces: 3
Features
- Levels: Two
- Stories: 2
- Patio & porch: Covered
- Exterior features: Sprinkler System
- Pool features: None
- Fencing: Privacy
Lot
- Size: 7,187.4 Square Feet
- Features: Curbs, Sidewalks, Streetlights
Details
- Parcel number: 1G041323AA02400000
Construction
Type & style
- Home type: SingleFamily
- Property subtype: Single Family Residence
Materials
- Brick, 3 Sides Masonry, Stone, Radiant Barrier
- Foundation: Slab
- Roof: Composition
Condition
- New Construction
- New construction: Yes
- Year built: 2025
Details
- Builder name: Chesmar Homes
Utilities & green energy
- Electric: GVEC
- Gas: CENTERPOINT
- Sewer: CIBOLO, Sewer System
- Water: CIBOLO, Water System
- Utilities for property: Cable Available
Green energy
- Green verification: HERS Index Score, HERS 0-85, ENERGY STAR Certified Homes
- Indoor air quality: Integrated Pest Management
Community & HOA
Community
- Features: Jogging Trails
- Security: Smoke Detector(s), Prewired
- Subdivision: Buffalo Crossing - New Phase Now Preselling
HOA
- Has HOA: Yes
- HOA fee: $800 annually
- HOA name: BUFFALO CROSSING HOME OWNERS ASSOCIATION
Location
- Region: Cibolo
Financial & listing details
- Price per square foot: $212/sqft
- Tax assessed value: $27,620
- Annual tax amount: $539
- Price range: $532.4K - $532.4K
- Date on market: 9/19/2025
- Cumulative days on market: 37 days
- Listing terms: Conventional,FHA,VA Loan,TX Vet,Cash
- Road surface type: Paved
About the community
New Model Home Coming Soon
Welcome to Buffalo Crossing, a premier new-home community in the heart of charming Cibolo, TX. Here, small-town charm meets modern convenience, offering the perfect place to find your new home.
Why You'll Love These Homes
Looking for a high-quality new-construction home in Cibolo? Our experienced builders craft beautiful, energy-efficient single-family homes designed to evolve with your lifestyle and stand the test of time.
Why People Love This Community
Buffalo Crossing offers easy access to Randolph AFB, San Antonio, and New Braunfels. Enjoy a laid-back, friendly atmosphere without giving up the perks of city living.
Choosing a home here means more than buying a house-it's joining a thriving, family-friendly community with excellent schools, top-tier amenities, and a welcoming vibe.
Fun Fact
Buffalo Crossing is built for connection. With scenic green spaces and nearby attractions for all ages, the community is designed to help neighbors form genuine friendships and lasting memories.
Ready to explore new homes in Cibolo? Reach out today to learn more about our available single-family homes and start your journey to homeownership in Buffalo Crossing.
Cibolo Home Builders' Commitment
As leading Cibolo home builders, we're committed to high-quality, energy-efficient homes that meet the needs of today's families. Buffalo Crossing showcases our dedication to thoughtful, community-driven design.
Community Highlights
Family-friendly community in Cibolo
Energy-efficient new homes
Close to 44-acre Schlather Park
Quick access to San Antonio, New Braunfels & Randolph AFB
Zoned to top-rated Steele High School
Experience the best of Texas living in Buffalo Crossing-a place where connection, comfort, and quality come together. Schedule your tour today and discover your dream home.
Source: Chesmar Homes
