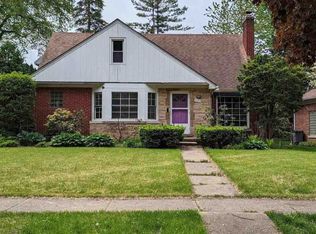Sold for $385,000
$385,000
330 Kerby Rd, Grosse Pointe Farms, MI 48236
2beds
2,130sqft
Single Family Residence
Built in 1937
8,712 Square Feet Lot
$412,800 Zestimate®
$181/sqft
$2,733 Estimated rent
Home value
$412,800
$392,000 - $433,000
$2,733/mo
Zestimate® history
Loading...
Owner options
Explore your selling options
What's special
CHARMIMG ENGLISH COTTAGE WITH LARGE YARD (60X148). **OPEN CONCEPT GREAT ROOM/KITCHEN 2020**FIRST FLOOR LAVAND FULL BATH NEW IN 2021**NEWER ROOF**AC 2019**14 X SCREENED PORCH WITH NEW DECK IN 2022**NEW SIDING IN REAR 2022**FOYER (12X6) WITH BUILT IN BOOK SHELVES AND WINDOW SEATING**HARDWOOD FLOORS**SIX PANELED DOORS WITH ORIGINAL HARDWARE**CEDARSTORAGE BENCHES**PARTIALLY FINISHED BASEMENT WITH TWO EGRESS WINDOWS**2 FRONT HALL CLOSETSAND TWO MASTER CLOSETS**DESIGNED BY JOHN POTTLE**
Zillow last checked: 8 hours ago
Listing updated: July 25, 2023 at 11:19am
Listed by:
Anne Murphy 313-574-5596,
Sandy & Associates LLC
Bought with:
Dominick Procopio, 6501371109
RE/MAX First
Source: MiRealSource,MLS#: 50112336 Originating MLS: MiRealSource
Originating MLS: MiRealSource
Facts & features
Interior
Bedrooms & bathrooms
- Bedrooms: 2
- Bathrooms: 2
- Full bathrooms: 1
- 1/2 bathrooms: 1
Bedroom 1
- Level: Upper
- Area: 216
- Dimensions: 18 x 12
Bedroom 2
- Area: 120
- Dimensions: 12 x 10
Bathroom 1
- Level: Upper
- Area: 63
- Dimensions: 9 x 7
Dining room
- Features: Wood
- Level: Entry
- Area: 132
- Dimensions: 12 x 11
Great room
- Level: Entry
- Area: 150
- Dimensions: 15 x 10
Kitchen
- Level: Entry
- Area: 120
- Dimensions: 12 x 10
Living room
- Features: Wood
- Level: Entry
- Area: 240
- Dimensions: 20 x 12
Heating
- Forced Air, Natural Gas
Cooling
- Central Air
Appliances
- Included: Dishwasher, Microwave, Refrigerator, Gas Water Heater
Features
- Flooring: Wood
- Basement: Block,Daylight,Partially Finished
- Has fireplace: Yes
- Fireplace features: Living Room
Interior area
- Total structure area: 2,190
- Total interior livable area: 2,130 sqft
- Finished area above ground: 1,530
- Finished area below ground: 600
Property
Parking
- Total spaces: 2
- Parking features: Garage, Detached
- Garage spaces: 2
Features
- Levels: One and One Half
- Stories: 1
- Frontage type: Road
- Frontage length: 60
Lot
- Size: 8,712 sqft
- Dimensions: 60 x 148
- Features: Sidewalks
Details
- Parcel number: 38006990009000
- Zoning description: Residential
- Special conditions: Private
Construction
Type & style
- Home type: SingleFamily
- Architectural style: Cape Cod
- Property subtype: Single Family Residence
Materials
- Brick
- Foundation: Basement
Condition
- New construction: No
- Year built: 1937
Utilities & green energy
- Sewer: Public At Street
- Water: Public Water at Street
Community & neighborhood
Location
- Region: Grosse Pointe Farms
- Subdivision: Grosse Pointe Farm
Other
Other facts
- Listing agreement: Exclusive Right To Sell
- Listing terms: Cash,Conventional
- Road surface type: Paved
Price history
| Date | Event | Price |
|---|---|---|
| 7/25/2023 | Sold | $385,000+2.8%$181/sqft |
Source: | ||
| 6/29/2023 | Pending sale | $374,400$176/sqft |
Source: | ||
| 6/21/2023 | Listed for sale | $374,400+50.4%$176/sqft |
Source: | ||
| 5/24/2019 | Sold | $249,000-9.5%$117/sqft |
Source: | ||
| 4/13/2019 | Pending sale | $275,000$129/sqft |
Source: Real Estate in the Pointes #31373011 Report a problem | ||
Public tax history
| Year | Property taxes | Tax assessment |
|---|---|---|
| 2025 | -- | $175,400 +9.8% |
| 2024 | -- | $159,800 +9% |
| 2023 | -- | $146,600 +8.4% |
Find assessor info on the county website
Neighborhood: 48236
Nearby schools
GreatSchools rating
- 9/10Kerby Elementary SchoolGrades: K-4Distance: 0.2 mi
- 8/10Brownell Middle SchoolGrades: 5-8Distance: 0.3 mi
- 10/10Grosse Pointe South High SchoolGrades: 9-12Distance: 1.4 mi
Schools provided by the listing agent
- District: Grosse Pointe Public Schools
Source: MiRealSource. This data may not be complete. We recommend contacting the local school district to confirm school assignments for this home.
Get a cash offer in 3 minutes
Find out how much your home could sell for in as little as 3 minutes with a no-obligation cash offer.
Estimated market value$412,800
Get a cash offer in 3 minutes
Find out how much your home could sell for in as little as 3 minutes with a no-obligation cash offer.
Estimated market value
$412,800
