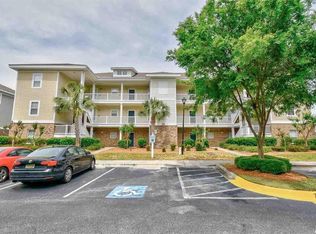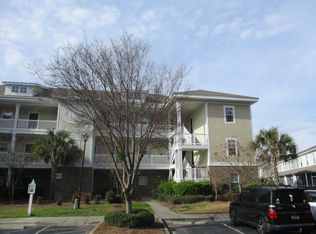Sold for $191,000 on 09/30/25
$191,000
330 Kiskadee Loop #D, Conway, SC 29526
3beds
1,311sqft
Condominium
Built in 2006
-- sqft lot
$190,400 Zestimate®
$146/sqft
$-- Estimated rent
Home value
$190,400
$181,000 - $200,000
Not available
Zestimate® history
Loading...
Owner options
Explore your selling options
What's special
Welcome to this beautifully updated first-floor, 3-bedroom, 2-bathroom end-unit condo offering privacy, natural light, and stunning views of the pond and fountain. Every surface in this home has been thoughtfully upgraded, starting with luxury vinyl plank flooring throughout the main living areas and extra-plush carpeting in the bedrooms for added comfort. The kitchen features dreamy quartz countertops that evoke the beauty of the ocean, complemented by a stunning backsplash, custom lighting and recently updated appliances. Both bathrooms have been enhanced with new tile, including a fully renovated walk-in tiled shower in the primary suite. Freshly painted walls and updated fixtures throughout create a modern, coastal feel, while the end-unit location provides added tranquility and brightness. A new hot water heater adds peace of mind, making this home truly move-in ready. Located in a peaceful, well-maintained community just 20 minutes from the beach, and minuets from shopping, and dining, this is the perfect blend of luxury and convenience.
Zillow last checked: 8 hours ago
Listing updated: September 30, 2025 at 01:29pm
Listed by:
Mark L Santora Cell:843-877-8541,
RE/MAX Southern Shores NMB
Bought with:
Carol Kozlowski, 103928
Keller Williams Innovate South
Source: CCAR,MLS#: 2518794 Originating MLS: Coastal Carolinas Association of Realtors
Originating MLS: Coastal Carolinas Association of Realtors
Facts & features
Interior
Bedrooms & bathrooms
- Bedrooms: 3
- Bathrooms: 2
- Full bathrooms: 2
Primary bedroom
- Level: First
Bedroom 1
- Level: First
Bedroom 2
- Level: First
Bedroom 3
- Level: First
Dining room
- Features: Ceiling Fan(s), Family/Dining Room, Kitchen/Dining Combo, Living/Dining Room
Kitchen
- Features: Breakfast Bar, Kitchen Exhaust Fan, Kitchen Island, Pantry
Living room
- Features: Ceiling Fan(s)
Other
- Features: Bedroom on Main Level, Utility Room
Heating
- Central, Electric, Forced Air
Cooling
- Central Air, Wall/Window Unit(s)
Appliances
- Included: Cooktop, Dishwasher, Oven, Range, Refrigerator, Range Hood, Dryer, Washer
- Laundry: Washer Hookup
Features
- Split Bedrooms, Breakfast Bar, Bedroom on Main Level, High Speed Internet, Kitchen Island
- Flooring: Tile, Vinyl
- Doors: Insulated Doors
- Common walls with other units/homes: End Unit
Interior area
- Total structure area: 1,375
- Total interior livable area: 1,311 sqft
Property
Parking
- Parking features: Parking Lot
Features
- Levels: One
- Stories: 1
- Patio & porch: Rear Porch, Deck, Front Porch, Patio, Porch, Screened
- Exterior features: Deck, Handicap Accessible, Sprinkler/Irrigation, Pool, Porch, Patio
- Has private pool: Yes
- Pool features: Community, In Ground, Outdoor Pool
- Has view: Yes
- View description: Lake, Pond, Water
- Has water view: Yes
- Water view: Lake,Pond,Water
- Waterfront features: Pond
Lot
- Features: Corner Lot, Lake Front, Pond on Lot
Details
- Additional parcels included: ,
- Parcel number: 38400000072
- Zoning: MF
- Special conditions: None
Construction
Type & style
- Home type: Condo
- Architectural style: Low Rise
- Property subtype: Condominium
- Attached to another structure: Yes
Materials
- Brick Veneer
- Foundation: Slab
Condition
- Resale
- Year built: 2006
Utilities & green energy
- Water: Public
- Utilities for property: Cable Available, Electricity Available, Sewer Available, Underground Utilities, Water Available, High Speed Internet Available, Trash Collection
Green energy
- Energy efficient items: Doors, Windows
Community & neighborhood
Security
- Security features: Security System, Fire Sprinkler System, Smoke Detector(s), Security Service
Community
- Community features: Clubhouse, Cable TV, Golf Carts OK, Internet Access, Recreation Area, Tennis Court(s), Long Term Rental Allowed, Pool, Short Term Rental Allowed
Location
- Region: Conway
- Subdivision: Kiskadee Parke At Wild Wing
HOA & financial
HOA
- Has HOA: Yes
- HOA fee: $380 monthly
- Amenities included: Clubhouse, Owner Allowed Golf Cart, Pet Restrictions, Pets Allowed, Security, Tenant Allowed Golf Cart, Tennis Court(s), Trash, Cable TV, Maintenance Grounds
- Services included: Association Management, Common Areas, Insurance, Internet, Legal/Accounting, Maintenance Grounds, Pest Control, Pool(s), Recycling, Recreation Facilities, Sewer, Security, Trash, Water
Other
Other facts
- Listing terms: Cash,Conventional,FHA,VA Loan
Price history
| Date | Event | Price |
|---|---|---|
| 9/30/2025 | Sold | $191,000-4.5%$146/sqft |
Source: | ||
| 8/16/2025 | Contingent | $199,900$152/sqft |
Source: | ||
| 8/1/2025 | Listed for sale | $199,900$152/sqft |
Source: | ||
Public tax history
Tax history is unavailable.
Neighborhood: 29526
Nearby schools
GreatSchools rating
- 7/10Carolina Forest Elementary SchoolGrades: PK-5Distance: 2 mi
- 7/10Ten Oaks MiddleGrades: 6-8Distance: 4.8 mi
- 7/10Carolina Forest High SchoolGrades: 9-12Distance: 0.6 mi
Schools provided by the listing agent
- Elementary: Carolina Forest Elementary School
- Middle: Ten Oaks Middle School
- High: Carolina Forest High School
Source: CCAR. This data may not be complete. We recommend contacting the local school district to confirm school assignments for this home.

Get pre-qualified for a loan
At Zillow Home Loans, we can pre-qualify you in as little as 5 minutes with no impact to your credit score.An equal housing lender. NMLS #10287.
Sell for more on Zillow
Get a free Zillow Showcase℠ listing and you could sell for .
$190,400
2% more+ $3,808
With Zillow Showcase(estimated)
$194,208
