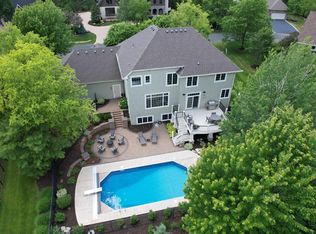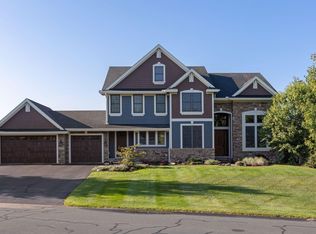Closed
$1,400,000
330 Lythrum Ln, Hamel, MN 55340
5beds
5,735sqft
Single Family Residence
Built in 2003
0.46 Acres Lot
$1,387,300 Zestimate®
$244/sqft
$4,698 Estimated rent
Home value
$1,387,300
$1.28M - $1.50M
$4,698/mo
Zestimate® history
Loading...
Owner options
Explore your selling options
What's special
Wow! A transformation in the making—offering the best of both worlds.
Located in one of Medina’s most coveted neighborhoods, Wild Meadows, neighboring Medina Country Club, this home combines timeless curb appeal with a fresh, on-trend interior. The classic traditional exterior opens to a dramatic, energy-filled space featuring soaring vaulted ceilings and an expansive wall of windows overlooking the saltwater pool and fully equipped outdoor kitchen—an entertainer’s dream.
One of the home’s most inviting spaces is the fabulous 3-season screened porch with a cozy gas fireplace—perfect for enjoying the outdoors in comfort nearly year-round.
With 4 bedrooms, 5 baths, and endless character, this classic two-story is anything but expected. Designed for gathering, celebrating, and making memories—it’s a place where the story begins. Come see how it ends.
Wayzata Schools: North Woods Elementary and Central Middle School.
Zillow last checked: 8 hours ago
Listing updated: July 24, 2025 at 09:04am
Listed by:
Angela Truelsen 312-513-3397,
Coldwell Banker Realty
Bought with:
Lucas K Hanson
Edina Realty, Inc.
Jenna Pietrzak
Source: NorthstarMLS as distributed by MLS GRID,MLS#: 6728737
Facts & features
Interior
Bedrooms & bathrooms
- Bedrooms: 5
- Bathrooms: 5
- Full bathrooms: 2
- 3/4 bathrooms: 2
- 1/2 bathrooms: 1
Bedroom 1
- Level: Upper
- Area: 256 Square Feet
- Dimensions: 16 x 16
Bedroom 2
- Level: Upper
- Area: 169 Square Feet
- Dimensions: 13 x 13
Bedroom 3
- Level: Upper
- Area: 180 Square Feet
- Dimensions: 15 x 12
Bedroom 4
- Level: Upper
- Area: 225 Square Feet
- Dimensions: 15 x 15
Bedroom 5
- Level: Lower
- Area: 180 Square Feet
- Dimensions: 15 x 12
Dining room
- Level: Main
- Area: 169 Square Feet
- Dimensions: 13 x 13
Exercise room
- Level: Lower
- Area: 238 Square Feet
- Dimensions: 14 x 17
Family room
- Level: Main
- Area: 418 Square Feet
- Dimensions: 22 x 19
Family room
- Level: Lower
- Area: 722 Square Feet
- Dimensions: 19 x 38
Kitchen
- Level: Main
- Area: 195 Square Feet
- Dimensions: 15 x 13
Living room
- Level: Main
- Area: 210 Square Feet
- Dimensions: 14 x 15
Office
- Level: Main
- Area: 195 Square Feet
- Dimensions: 15 x 13
Sauna
- Level: Lower
- Area: 36 Square Feet
- Dimensions: 9 x 4
Screened porch
- Level: Main
Heating
- Forced Air, Fireplace(s)
Cooling
- Central Air
Appliances
- Included: Air-To-Air Exchanger, Cooktop, Dishwasher, Disposal, Double Oven, Dryer, Exhaust Fan, Gas Water Heater, Microwave, Range, Refrigerator, Stainless Steel Appliance(s), Wall Oven, Washer, Water Softener Owned
Features
- Basement: Concrete
- Number of fireplaces: 2
- Fireplace features: Family Room, Gas
Interior area
- Total structure area: 5,735
- Total interior livable area: 5,735 sqft
- Finished area above ground: 3,607
- Finished area below ground: 1,511
Property
Parking
- Total spaces: 3
- Parking features: Attached, Garage Door Opener
- Attached garage spaces: 3
- Has uncovered spaces: Yes
Accessibility
- Accessibility features: None
Features
- Levels: Two
- Stories: 2
- Patio & porch: Enclosed, Screened
- Has private pool: Yes
- Pool features: In Ground, Heated, Outdoor Pool
- Fencing: Full,Invisible
Lot
- Size: 0.46 Acres
Details
- Foundation area: 2037
- Parcel number: 0111823430010
- Zoning description: Residential-Single Family
Construction
Type & style
- Home type: SingleFamily
- Property subtype: Single Family Residence
Materials
- Brick/Stone
Condition
- Age of Property: 22
- New construction: No
- Year built: 2003
Utilities & green energy
- Electric: Circuit Breakers
- Gas: Natural Gas
- Sewer: City Sewer/Connected
- Water: City Water/Connected
Community & neighborhood
Location
- Region: Hamel
- Subdivision: Wild Meadows
HOA & financial
HOA
- Has HOA: Yes
- HOA fee: $1,400 annually
- Services included: Professional Mgmt, Shared Amenities
- Association name: HOA Assist
- Association phone: 855-952-8222
Price history
| Date | Event | Price |
|---|---|---|
| 7/14/2025 | Sold | $1,400,000-3.4%$244/sqft |
Source: | ||
| 6/18/2025 | Pending sale | $1,450,000$253/sqft |
Source: | ||
| 6/9/2025 | Price change | $1,450,000-3.3%$253/sqft |
Source: | ||
| 5/29/2025 | Listed for sale | $1,500,000$262/sqft |
Source: | ||
| 5/28/2025 | Listing removed | $1,500,000$262/sqft |
Source: | ||
Public tax history
| Year | Property taxes | Tax assessment |
|---|---|---|
| 2025 | $15,150 +11.3% | $1,241,800 -0.8% |
| 2024 | $13,611 +7.4% | $1,252,300 +4.3% |
| 2023 | $12,677 +13.9% | $1,200,500 +10.6% |
Find assessor info on the county website
Neighborhood: 55340
Nearby schools
GreatSchools rating
- 9/10North Woods Elementary SchoolGrades: PK-5Distance: 0.5 mi
- 8/10Wayzata Central Middle SchoolGrades: 6-8Distance: 5.4 mi
- 10/10Wayzata High SchoolGrades: 9-12Distance: 1.1 mi
Get a cash offer in 3 minutes
Find out how much your home could sell for in as little as 3 minutes with a no-obligation cash offer.
Estimated market value
$1,387,300
Get a cash offer in 3 minutes
Find out how much your home could sell for in as little as 3 minutes with a no-obligation cash offer.
Estimated market value
$1,387,300

