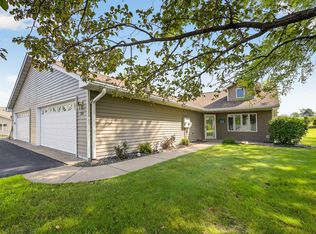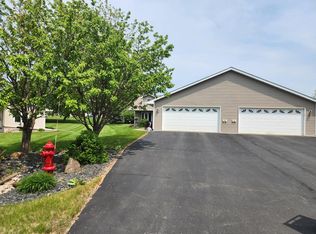Closed
$280,000
330 Meadowview Ct, Baldwin, WI 54002
2beds
1,660sqft
Twin Home
Built in 2000
0.31 Acres Lot
$282,600 Zestimate®
$169/sqft
$1,705 Estimated rent
Home value
$282,600
$246,000 - $325,000
$1,705/mo
Zestimate® history
Loading...
Owner options
Explore your selling options
What's special
This spacious twin home is ready and waiting for you. A pre-listing home inspection is available from your agent. Many important updates including shingles in 2022, vinyl siding in 2024, newer stove, dishwasher, and microwave, as well as Leaf Guard gutters! Carpet was replaced in 2018. Other features include the beautiful sunroom, walk in closets in both bedrooms, and a walk in bath tub in one of the bathrooms. There are no steps entering from the front door, and 2 steps coming in from the garage. Located at the end of a cul-de-sac with wide open countryside views in the back yard. Make your appointment today!
Zillow last checked: 8 hours ago
Listing updated: May 06, 2025 at 03:57pm
Listed by:
Donald W Timmerman 715-684-9541,
Keller Williams Integrity WI/MN,
Andrew Timmerman 715-928-0410
Bought with:
Zach McNamee
Realty ONE Group SIMPLIFIED
McNamee Real Estate Team
Source: NorthstarMLS as distributed by MLS GRID,MLS#: 6655502
Facts & features
Interior
Bedrooms & bathrooms
- Bedrooms: 2
- Bathrooms: 2
- 3/4 bathrooms: 2
Bedroom 1
- Level: Main
- Area: 221 Square Feet
- Dimensions: 17x13
Bedroom 2
- Level: Main
- Area: 196 Square Feet
- Dimensions: 14x14
Dining room
- Level: Main
- Area: 112 Square Feet
- Dimensions: 14x8
Kitchen
- Level: Main
- Area: 154 Square Feet
- Dimensions: 14x11
Living room
- Level: Main
- Area: 238 Square Feet
- Dimensions: 17x14
Sun room
- Level: Main
- Area: 64 Square Feet
- Dimensions: 8x8
Heating
- Forced Air
Cooling
- Central Air
Appliances
- Included: Dishwasher, Dryer, Microwave, Range, Refrigerator, Washer, Water Softener Owned
Features
- Has basement: No
- Number of fireplaces: 1
- Fireplace features: Gas, Living Room
Interior area
- Total structure area: 1,660
- Total interior livable area: 1,660 sqft
- Finished area above ground: 1,660
- Finished area below ground: 0
Property
Parking
- Total spaces: 2
- Parking features: Attached, Asphalt, Insulated Garage
- Attached garage spaces: 2
- Details: Garage Dimensions (24x22)
Accessibility
- Accessibility features: No Stairs Internal, Soaking Tub
Features
- Levels: One
- Stories: 1
Lot
- Size: 0.31 Acres
- Dimensions: .31
- Features: Zero Lot Line
Details
- Foundation area: 1660
- Parcel number: 106204468000
- Zoning description: Residential-Single Family
Construction
Type & style
- Home type: SingleFamily
- Property subtype: Twin Home
- Attached to another structure: Yes
Materials
- Vinyl Siding
- Foundation: Slab
- Roof: Age 8 Years or Less
Condition
- Age of Property: 25
- New construction: No
- Year built: 2000
Utilities & green energy
- Electric: Circuit Breakers, Power Company: Xcel Energy
- Gas: Natural Gas
- Sewer: City Sewer/Connected
- Water: City Water/Connected
Community & neighborhood
Location
- Region: Baldwin
- Subdivision: Creekview Meadows 1st Add
HOA & financial
HOA
- Has HOA: Yes
- HOA fee: $900 annually
- Services included: Lawn Care, Snow Removal
- Association name: Creekview Meadows Twin Home Association Inc
- Association phone: 715-684-3024
Price history
| Date | Event | Price |
|---|---|---|
| 3/28/2025 | Sold | $280,000-3.4%$169/sqft |
Source: | ||
| 3/12/2025 | Pending sale | $290,000$175/sqft |
Source: | ||
| 2/1/2025 | Listed for sale | $290,000+58.9%$175/sqft |
Source: | ||
| 8/30/2018 | Sold | $182,500+35.2%$110/sqft |
Source: Public Record | ||
| 6/12/2012 | Sold | $135,000-15.6%$81/sqft |
Source: Public Record | ||
Public tax history
| Year | Property taxes | Tax assessment |
|---|---|---|
| 2024 | $4,637 +6.5% | $217,100 |
| 2023 | $4,355 +29.5% | $217,100 |
| 2022 | $3,363 +1.7% | $217,100 |
Find assessor info on the county website
Neighborhood: 54002
Nearby schools
GreatSchools rating
- 4/10Greenfield Elementary SchoolGrades: PK-5Distance: 1 mi
- 4/10Viking Middle SchoolGrades: 6-8Distance: 4.2 mi
- 7/10Baldwin-Woodville High SchoolGrades: 9-12Distance: 1 mi

Get pre-qualified for a loan
At Zillow Home Loans, we can pre-qualify you in as little as 5 minutes with no impact to your credit score.An equal housing lender. NMLS #10287.
Sell for more on Zillow
Get a free Zillow Showcase℠ listing and you could sell for .
$282,600
2% more+ $5,652
With Zillow Showcase(estimated)
$288,252
