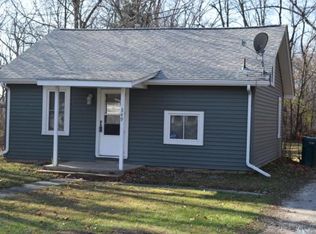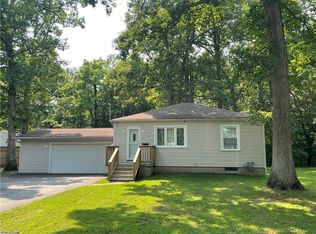At last, this is what you have been waiting for! Well maintained 3 bedroom home. Larger than it looks so don't be fooled. Not a fan of carpet?? You won't find any here! All rooms are either wood or laminate. Ceramic tile floor in the updated bath. Spacious eat in kitchen with a gas range and a new Refrigerator in 2020. Plenty of counter and cabinet space. Generous living room and dining room. Dining room could also be used as a family room. Decide what the best use of space is for your daily life. The floorplan allows for many possibilities. Upper level bedroom and loft room are super cozy and make for a great office, hobby room, kids play room or maybe you want more storage. Replacement windows, vinyl siding, detached 2 car garage fenced in yard. Whether it's winter, spring, summer or fall you will love this yard! French doors in living room access the patio perfect for entertaining family and friends outdoors. Park like yard and if you have been looking for privacy this is your dream backyard. Relax and enjoy the outdoors and feel like you are worlds away from town. A pleasure to show and one to see!
This property is off market, which means it's not currently listed for sale or rent on Zillow. This may be different from what's available on other websites or public sources.

