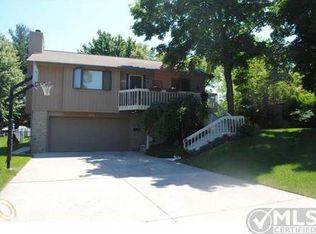Sold for $496,000
$496,000
330 N Helen Ave, Rochester, MI 48307
3beds
2,092sqft
Single Family Residence
Built in 1950
0.28 Acres Lot
$503,300 Zestimate®
$237/sqft
$2,992 Estimated rent
Home value
$503,300
$478,000 - $528,000
$2,992/mo
Zestimate® history
Loading...
Owner options
Explore your selling options
What's special
Welcome to this beautifully renovated 3-bedroom, 2-bath ranch located just minutes from the heart of Downtown Rochester. This home offers a modern, open-concept layout with high-end finishes throughout. The updated kitchen features sleek quartz countertops and backsplash, stainless steel appliances, and LaFata cabinets. The main level includes three spacious bedrooms and a full bath with contemporary tile and fixtures. Downstairs, the finished basement adds valuable living space along with a second full bathroom—ideal for guests, a home office, or a cozy retreat. The attached 2.5 car garage has room to park and additional space for storage. Enjoy the outdoors in the spacious backyard, perfect for relaxing or hosting summer gatherings. Situated in a prime location just minutes from parks, trails, and dining, this is your opportunity to live in one of Rochester’s most sought-after neighborhoods! Additional updates include a new roof, HVAC, windows, and driveway.
Zillow last checked: 8 hours ago
Listing updated: June 27, 2025 at 02:20pm
Listed by:
Chandler Nash 586-747-4107,
Realteam Real Estate,
Elena Filimon 248-854-4735,
Realteam Real Estate
Bought with:
Amy Martin, 6501412994
RE/MAX First
Source: MiRealSource,MLS#: 50177266 Originating MLS: MiRealSource
Originating MLS: MiRealSource
Facts & features
Interior
Bedrooms & bathrooms
- Bedrooms: 3
- Bathrooms: 2
- Full bathrooms: 2
Bedroom 1
- Level: Entry
- Area: 168
- Dimensions: 12 x 14
Bedroom 2
- Level: Entry
- Area: 140
- Dimensions: 14 x 10
Bedroom 3
- Level: Entry
- Area: 120
- Dimensions: 10 x 12
Bathroom 1
- Level: Entry
Bathroom 2
- Level: Basement
Heating
- Forced Air, Natural Gas
Cooling
- Central Air
Appliances
- Included: Dishwasher, Microwave, Range/Oven, Refrigerator
Features
- Basement: Block
- Number of fireplaces: 1
- Fireplace features: Living Room
Interior area
- Total structure area: 2,092
- Total interior livable area: 2,092 sqft
- Finished area above ground: 1,492
- Finished area below ground: 600
Property
Parking
- Total spaces: 2.5
- Parking features: Detached
- Garage spaces: 2.5
Features
- Levels: One
- Stories: 1
- Fencing: Fenced
- Frontage type: Road
- Frontage length: 70
Lot
- Size: 0.28 Acres
- Dimensions: 70 x 198
Details
- Parcel number: 1515128051
- Special conditions: Private
Construction
Type & style
- Home type: SingleFamily
- Architectural style: Ranch
- Property subtype: Single Family Residence
Materials
- Aluminum Siding, Vinyl Siding
- Foundation: Basement
Condition
- Year built: 1950
Utilities & green energy
- Sewer: Public Sanitary
- Water: Shared Private Well
Community & neighborhood
Location
- Region: Rochester
- Subdivision: Fairview
Other
Other facts
- Listing agreement: Exclusive Right To Sell
- Listing terms: Cash,Conventional,FHA,VA Loan
Price history
| Date | Event | Price |
|---|---|---|
| 6/27/2025 | Sold | $496,000-0.8%$237/sqft |
Source: | ||
| 6/12/2025 | Pending sale | $500,000$239/sqft |
Source: | ||
| 6/5/2025 | Price change | $500,000+118.1%$239/sqft |
Source: | ||
| 9/30/2024 | Listed for sale | $229,250$110/sqft |
Source: | ||
| 9/26/2024 | Sold | $229,250$110/sqft |
Source: | ||
Public tax history
| Year | Property taxes | Tax assessment |
|---|---|---|
| 2024 | $3,410 +5% | $187,710 +6.7% |
| 2023 | $3,248 +6.4% | $175,880 +6.4% |
| 2022 | $3,051 -4.1% | $165,330 +5.1% |
Find assessor info on the county website
Neighborhood: 48307
Nearby schools
GreatSchools rating
- 6/10McGregor Elementary SchoolGrades: PK-5Distance: 0.4 mi
- 10/10Rochester High SchoolGrades: 7-12Distance: 0.5 mi
- 8/10West Middle SchoolGrades: 6-12Distance: 1.5 mi
Schools provided by the listing agent
- District: Rochester Community School District
Source: MiRealSource. This data may not be complete. We recommend contacting the local school district to confirm school assignments for this home.
Get a cash offer in 3 minutes
Find out how much your home could sell for in as little as 3 minutes with a no-obligation cash offer.
Estimated market value$503,300
Get a cash offer in 3 minutes
Find out how much your home could sell for in as little as 3 minutes with a no-obligation cash offer.
Estimated market value
$503,300
