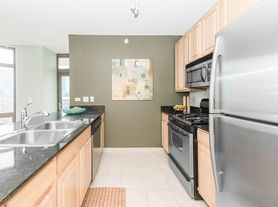Spacious southeast corner 2BR|2BA filled with natural light and featuring a private east-facing balcony with stunning city views! The split-bedroom layout has been recently updated with wide-plank oak flooring and new baseboards throughout. The living|dining combo is centered around a standout recessed electric fireplace with adjustable heat, flame color, & dimmable options for the perfect ambiance. The large open kitchen boasts quartz counters, custom backsplash, stainless steel appliances and a redesigned center island allowing for additional storage and counter seating. The primary suite features french doors, huge custom walk-in closet & a spa-like attached bathroom with a large double quartz vanity, custom lighting, walk-in shower with custom tile surround and large soaking tub. The spacious second bedroom has good-size closet & large windows. The adjacent full bath features quartz counters and tub/shower combo. Additional features include in-unit BOSH washer/dryer, Nest, tons of storage space, and new roller shades. No expense spared here! Kinzie Station is a highly sought-after high-rise located in the heart of Fulton Market|West Loop offering 24-hour door staff, large exercise room, dry cleaners, party room, & Amazon Hub. Just steps away from popular restaurants|nightlife on Randolph Row, Fulton Market & River North. Jewel is right across the street. Marianos, Whole Foods, East Bank, newly-expanded Riverwalk, Parks (incl dog parks), Metra & CTA (Green/Pink & Blue Lines) all within a few blocks, as well as easy access to expressways.
Listing courtesy of: @properties Christie's International Real Estate
Apartment for rent
Accepts Zillow applications
$4,200/mo
330 N Jefferson St, Chicago, IL 60661
2beds
1,285sqft
Price may not include required fees and charges.
Apartment
Available now
Cats, dogs OK
Central air
In unit laundry
Attached garage parking
Baseboard
What's special
Tons of storage spaceNew roller shadesSplit-bedroom layoutHuge custom walk-in closet
- 3 hours |
- -- |
- -- |
Travel times
Facts & features
Interior
Bedrooms & bathrooms
- Bedrooms: 2
- Bathrooms: 2
- Full bathrooms: 2
Heating
- Baseboard
Cooling
- Central Air
Appliances
- Included: Dishwasher, Dryer, Freezer, Microwave, Oven, Refrigerator, Washer
- Laundry: In Unit
Features
- Walk In Closet
- Flooring: Hardwood
Interior area
- Total interior livable area: 1,285 sqft
Property
Parking
- Parking features: Attached
- Has attached garage: Yes
- Details: Contact manager
Features
- Exterior features: Heating system: Baseboard, Walk In Closet
Construction
Type & style
- Home type: Apartment
- Property subtype: Apartment
Building
Management
- Pets allowed: Yes
Community & HOA
Community
- Features: Pool
HOA
- Amenities included: Pool
Location
- Region: Chicago
Financial & listing details
- Lease term: 1 Year
Price history
| Date | Event | Price |
|---|---|---|
| 11/20/2025 | Listed for rent | $4,200+13.5%$3/sqft |
Source: Zillow Rentals | ||
| 6/11/2024 | Listing removed | -- |
Source: Zillow Rentals | ||
| 6/5/2024 | Price change | $3,700-1.3%$3/sqft |
Source: Zillow Rentals | ||
| 5/31/2024 | Price change | $3,750-5.1%$3/sqft |
Source: Zillow Rentals | ||
| 5/23/2024 | Price change | $3,950-6%$3/sqft |
Source: Zillow Rentals | ||
Neighborhood: Fulton River District
There are 5 available units in this apartment building
