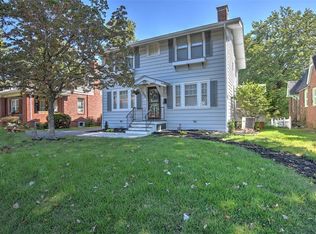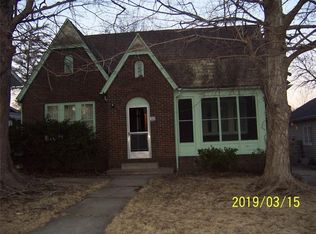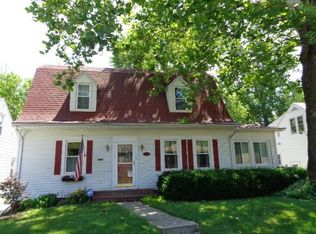Be a part of the Historic West End in this charming brick bungalow. Living room with gas fireplace opens to dining room and kitchen. Walk through the French doors to the knotty pine sun room where you will enjoy many nights of entertainment. Covered front porch with ceiling fan and swing is a great place to view the historic road with mature flowering trees in the Spring. This home has a large 3 car garage â hard to find in the West End! Around the corner is access to the amenities of Fairview Park and the bike/walking trail to Rock Springs! Hot water heater new in 2006 and Air conditioner new in 2012.
This property is off market, which means it's not currently listed for sale or rent on Zillow. This may be different from what's available on other websites or public sources.



