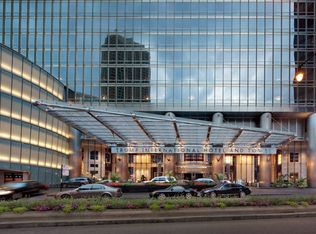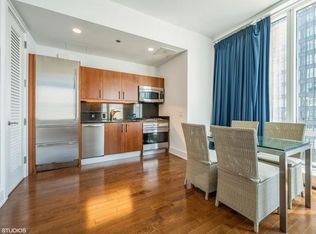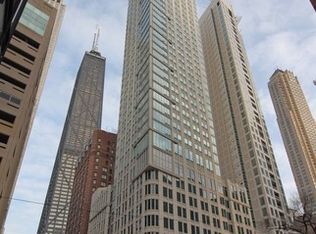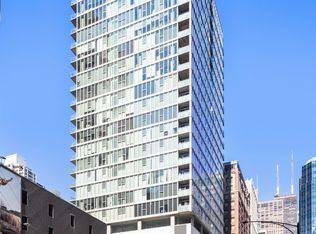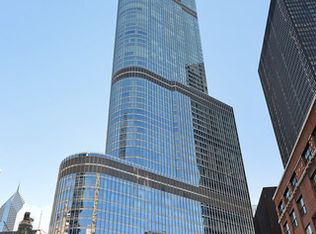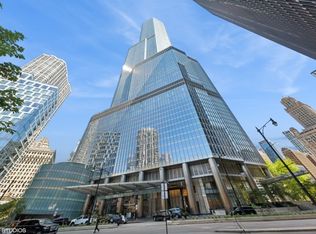Now making its debut on the market, this exceptional and truly unique layout presents a rare opportunity to own a highly sought-after, spacious 1-bedroom, 2-bathroom hotel suite. Commanding breathtaking wraparound views of the Chicago River, Lake Michigan, and some of the city's most iconic landmarks, this residence is a masterpiece of contemporary design and timeless luxury. Floor-to-ceiling windows and soaring 11-foot ceilings bathe the space in natural light, creating an ambiance of unparalleled elegance and sophistication. Every detail of this suite has been meticulously crafted to offer a refined living experience, from its impeccable finishes to its thoughtfully designed layout. Residents will enjoy access to world-class, 5-star Diamond-rated amenities and services, including the exclusive Terrace at 16, the stylish Rebar Lounge, and more. Please note that this property maintains a no-pet policy. Seize this extraordinary opportunity to immerse yourself in a lifestyle of unmatched luxury and refinement in one of Chicago's most prestigious settings.
Active
$845,900
330 N Wabash Ave SUITE 2432, Chicago, IL 60611
1beds
1,663sqft
Est.:
Condominium, Single Family Residence
Built in 2009
-- sqft lot
$-- Zestimate®
$509/sqft
$2,540/mo HOA
What's special
Impeccable finishesFloor-to-ceiling windowsBreathtaking wraparound viewsThoughtfully designed layout
- 292 days |
- 304 |
- 9 |
Zillow last checked: 8 hours ago
Listing updated: November 09, 2025 at 07:11am
Listing courtesy of:
James Qiu 312-825-8448,
Kale Realty
Source: MRED as distributed by MLS GRID,MLS#: 12305204
Tour with a local agent
Facts & features
Interior
Bedrooms & bathrooms
- Bedrooms: 1
- Bathrooms: 2
- Full bathrooms: 1
- 1/2 bathrooms: 1
Rooms
- Room types: Other Room
Primary bedroom
- Features: Bathroom (Full)
- Level: Main
- Area: 238 Square Feet
- Dimensions: 14X17
Dining room
- Level: Main
- Area: 49 Square Feet
- Dimensions: 7X7
Family room
- Level: Main
- Area: 210 Square Feet
- Dimensions: 15X14
Kitchen
- Level: Main
- Area: 169 Square Feet
- Dimensions: 13X13
Laundry
- Level: Main
- Area: 81 Square Feet
- Dimensions: 9X9
Living room
- Level: Main
- Area: 195 Square Feet
- Dimensions: 13X15
Other
- Level: Main
- Area: 25 Square Feet
- Dimensions: 5X5
Heating
- Natural Gas, Electric
Cooling
- Central Air
Features
- Basement: None
Interior area
- Total structure area: 0
- Total interior livable area: 1,663 sqft
Property
Accessibility
- Accessibility features: No Disability Access
Features
- Has view: Yes
- View description: Back of Property, Front of Property
- Water view: Back of Property,Front of Property
Details
- Parcel number: 17101350391247
- Special conditions: List Broker Must Accompany
Construction
Type & style
- Home type: Condo
- Property subtype: Condominium, Single Family Residence
Materials
- Glass
Condition
- New construction: No
- Year built: 2009
Utilities & green energy
- Sewer: Septic-Mechanical
- Water: Lake Michigan
Community & HOA
HOA
- Has HOA: Yes
- Services included: Water, Gas, Insurance, Security, Doorman, Cable TV, Pool, Lawn Care, Scavenger, Snow Removal
- HOA fee: $2,540 monthly
Location
- Region: Chicago
Financial & listing details
- Price per square foot: $509/sqft
- Annual tax amount: $12,189
- Date on market: 3/6/2025
- Ownership: Condo
Estimated market value
Not available
Estimated sales range
Not available
$5,648/mo
Price history
Price history
| Date | Event | Price |
|---|---|---|
| 3/6/2025 | Listed for sale | $845,900+18.3%$509/sqft |
Source: | ||
| 9/20/2021 | Sold | $715,000-27.4%$430/sqft |
Source: | ||
| 9/1/2021 | Contingent | $985,000$592/sqft |
Source: | ||
| 2/22/2021 | Price change | $985,000-10.4%$592/sqft |
Source: | ||
| 12/23/2020 | Listed for sale | $1,098,800$661/sqft |
Source: | ||
Public tax history
Public tax history
Tax history is unavailable.BuyAbility℠ payment
Est. payment
$8,255/mo
Principal & interest
$4094
HOA Fees
$2540
Other costs
$1621
Climate risks
Neighborhood: River North
Nearby schools
GreatSchools rating
- 3/10Ogden Elementary SchoolGrades: PK-8Distance: 0.8 mi
- 1/10Wells Community Academy High SchoolGrades: 9-12Distance: 2.2 mi
Schools provided by the listing agent
- District: 299
Source: MRED as distributed by MLS GRID. This data may not be complete. We recommend contacting the local school district to confirm school assignments for this home.
- Loading
- Loading
