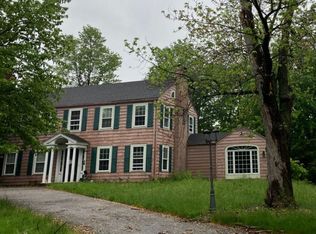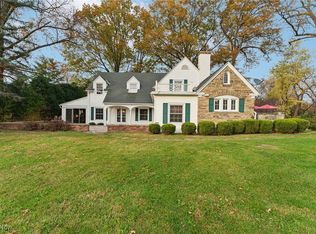Sold for $530,000
$530,000
330 Overbrook Rd, Elyria, OH 44035
5beds
4,811sqft
Single Family Residence
Built in 1990
1 Acres Lot
$662,100 Zestimate®
$110/sqft
$3,888 Estimated rent
Home value
$662,100
$603,000 - $728,000
$3,888/mo
Zestimate® history
Loading...
Owner options
Explore your selling options
What's special
Stately, 5 bedroom, Brick, French Country Colonial in cherished Overbrook Rd., location boasts of elegant homes on spacious homesites. Custom built by Andrew Allan in 1990 w/4811 sq. ft. and high end features for today's sough after amenities. Appreciate the abundance of hardwood flooring, solid wood doors, wide oak baseboards, natural woodwork and comfortable floor plan. Spacious foyer which separates the formal living and dining rooms which welcome natural light through inviting Pella windows and feature walnut wood floors. Gourmet cooks will appreciate the eat-in kitchen enhanced with an abundance of cherry cabinets, island cooktop, 2 built-in ovens, breakfast bar and prep sink. Stainless steel appliances and granite counter tops. Entertaining will always be top of mind with family room (brick, gas log fireplace) flowing off kitchen and an amazing sun room (buttress construction) featuring cathedral, wood ceilings, skylights and great views of the tree lined back yard. First floor bedroom with full bath is great for guests. Library is well appointed with build-in bookcases and fireplace. Note convenient half bath. The second floor offers 4 additional bedrooms plus master suite! Master is very spacious with vaulted ceilings, separate storage areas, maser bath, great closet space and more. 2nd bedroom could be a nursery, 3rd bedroom has full bath. 4th bedroom with entry to main bath w/claw tub. Love the separate play/office space. Must have first floor laundry .89 acre lot w/spacious brick patio. Circular driveway and appealing landscaping. Minutes to conveniences and major roadways. Must see!
Zillow last checked: 8 hours ago
Listing updated: September 23, 2024 at 08:37am
Listed by:
Tania Kegyes TaniaKegyes@howardhanna.com440-537-8407,
Howard Hanna
Bought with:
Brian P Winners, 2017000717
EXP Realty, LLC.
Source: MLS Now,MLS#: 5052964Originating MLS: Lorain County Association Of REALTORS
Facts & features
Interior
Bedrooms & bathrooms
- Bedrooms: 5
- Bathrooms: 5
- Full bathrooms: 4
- 1/2 bathrooms: 1
- Main level bathrooms: 3
- Main level bedrooms: 1
Primary bedroom
- Description: Flooring: Hardwood
- Features: Built-in Features, Vaulted Ceiling(s), Walk-In Closet(s)
- Level: Second
Bedroom
- Description: Flooring: Hardwood
- Features: Window Treatments
- Level: First
Bedroom
- Description: Flooring: Hardwood
- Features: Walk-In Closet(s)
- Level: Second
Bedroom
- Description: Flooring: Hardwood
- Level: Second
Bedroom
- Description: Flooring: Hardwood
- Level: Second
Primary bathroom
- Description: Flooring: Ceramic Tile
- Level: Second
Bathroom
- Description: Flooring: Ceramic Tile
Dining room
- Description: Flooring: Hardwood
- Features: Chandelier, Natural Woodwork, Window Treatments
- Level: First
Eat in kitchen
- Description: Flooring: Hardwood
- Features: Breakfast Bar, Granite Counters, Natural Woodwork
- Level: First
Entry foyer
- Description: Flooring: Hardwood
- Level: First
Family room
- Description: Flooring: Hardwood
- Features: Fireplace, Natural Woodwork
- Level: First
Laundry
- Description: Flooring: Linoleum
- Level: First
Library
- Description: Flooring: Hardwood
- Features: Bookcases, Built-in Features, Fireplace
Living room
- Description: Flooring: Hardwood
- Features: Natural Woodwork, Window Treatments
- Level: First
Other
- Description: Flooring: Hardwood
Pantry
- Description: Flooring: Hardwood
- Level: First
Sunroom
- Description: Flooring: Concrete
- Level: First
Utility room
- Description: Flooring: Linoleum
- Level: First
Heating
- Gas, Hot Water, Steam
Cooling
- Central Air, Ceiling Fan(s), Whole House Fan
Appliances
- Included: Cooktop, Dryer, Dishwasher, Disposal, Microwave, Range, Refrigerator, Washer
- Laundry: Laundry Chute, Washer Hookup, Gas Dryer Hookup, Main Level, Laundry Room, Laundry Tub, Sink
Features
- Breakfast Bar, Bookcases, Built-in Features, Tray Ceiling(s), Ceiling Fan(s), Chandelier, Crown Molding, Cathedral Ceiling(s), Double Vanity, Entrance Foyer, Eat-in Kitchen, Granite Counters, His and Hers Closets, Kitchen Island, Multiple Closets, Pantry, Natural Woodwork, Walk-In Closet(s)
- Windows: Wood Frames
- Basement: Crawl Space,Full,Storage Space,Unfinished,Walk-Up Access,Sump Pump
- Number of fireplaces: 2
- Fireplace features: Family Room, Gas Log, Library
Interior area
- Total structure area: 4,811
- Total interior livable area: 4,811 sqft
- Finished area above ground: 4,811
Property
Parking
- Parking features: Attached, Circular Driveway, Concrete, Drain, Garage, Garage Door Opener, Heated Garage, Garage Faces Rear, Tandem
- Attached garage spaces: 4
Features
- Levels: Two
- Stories: 2
- Patio & porch: Patio
- Exterior features: Lighting
- Has view: Yes
- View description: Neighborhood, Trees/Woods
Lot
- Size: 1 Acres
- Dimensions: 159 x 243
- Features: Back Yard, Front Yard, Landscaped, Paved, Many Trees
Details
- Additional parcels included: 0625161000019
- Parcel number: 0625162101045
Construction
Type & style
- Home type: SingleFamily
- Architectural style: Colonial
- Property subtype: Single Family Residence
Materials
- Brick, Vinyl Siding
- Foundation: Block
- Roof: Asphalt,Fiberglass
Condition
- Year built: 1990
Details
- Builder name: Andrew Allan
Utilities & green energy
- Sewer: Public Sewer
- Water: Public
Community & neighborhood
Security
- Security features: Security System, Smoke Detector(s)
Location
- Region: Elyria
- Subdivision: East/River
Other
Other facts
- Listing agreement: Exclusive Right To Sell
- Listing terms: Cash,Conventional
Price history
| Date | Event | Price |
|---|---|---|
| 9/20/2024 | Sold | $530,000-7%$110/sqft |
Source: MLS Now #5052964 Report a problem | ||
| 8/18/2024 | Pending sale | $569,900$118/sqft |
Source: MLS Now #5052964 Report a problem | ||
| 8/7/2024 | Price change | $569,900-3.3%$118/sqft |
Source: MLS Now #5052964 Report a problem | ||
| 7/15/2024 | Listed for sale | $589,460$123/sqft |
Source: MLS Now #5052964 Report a problem | ||
Public tax history
| Year | Property taxes | Tax assessment |
|---|---|---|
| 2024 | $9,603 +9.9% | $212,710 +25.5% |
| 2023 | $8,734 +0.1% | $169,450 |
| 2022 | $8,725 -0.2% | $169,450 |
Find assessor info on the county website
Neighborhood: 44035
Nearby schools
GreatSchools rating
- 4/10Ely Elementary SchoolGrades: K-4Distance: 0.6 mi
- 5/10Northwood Middle SchoolGrades: 5-8Distance: 1.2 mi
- 3/10Elyria High SchoolGrades: 9-12Distance: 1.7 mi
Schools provided by the listing agent
- District: Elyria CSD - 4706
Source: MLS Now. This data may not be complete. We recommend contacting the local school district to confirm school assignments for this home.
Get a cash offer in 3 minutes
Find out how much your home could sell for in as little as 3 minutes with a no-obligation cash offer.
Estimated market value$662,100
Get a cash offer in 3 minutes
Find out how much your home could sell for in as little as 3 minutes with a no-obligation cash offer.
Estimated market value
$662,100

